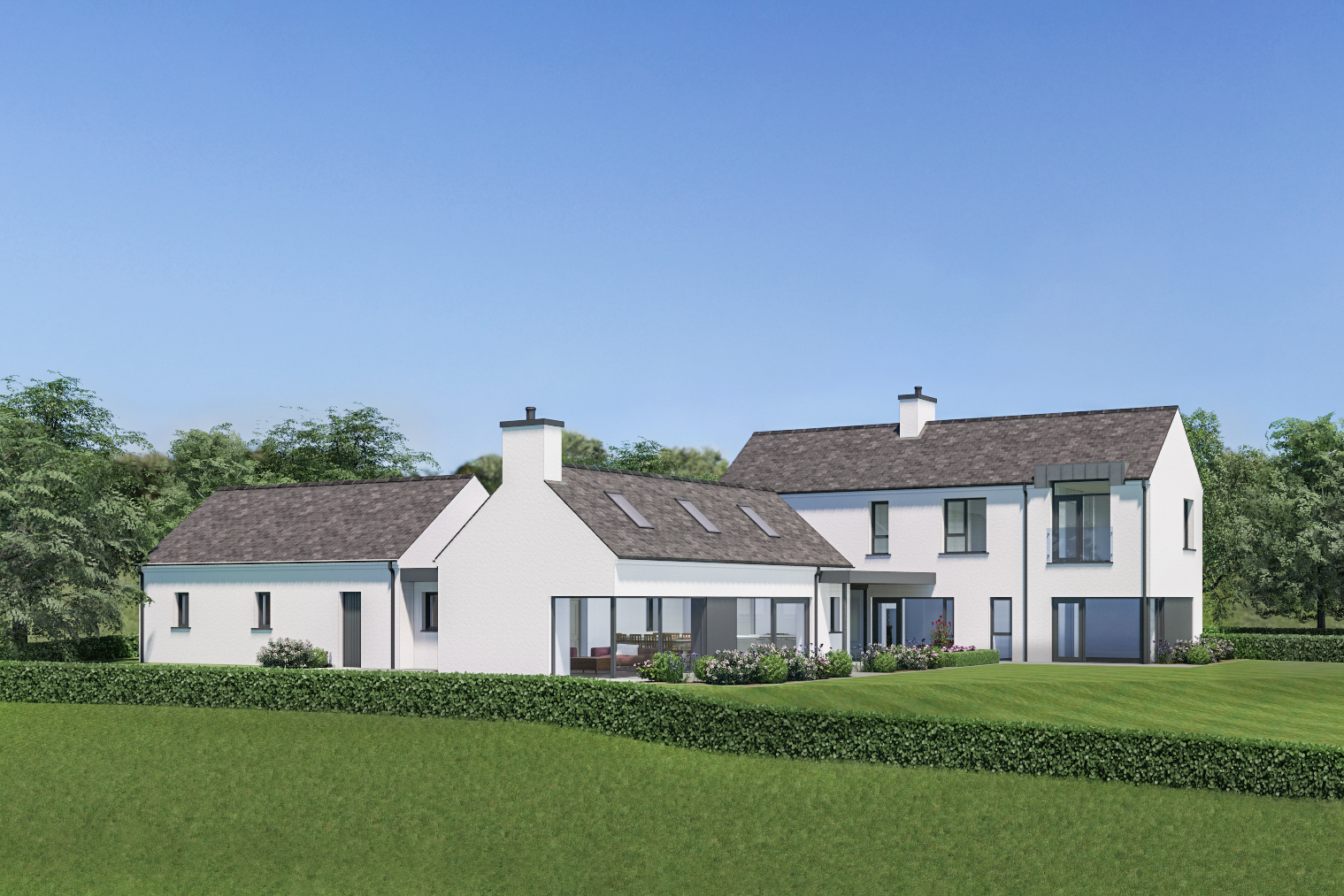
Richardson Passive House, Waringstown
Location: Co. Down
Size: 2475 sqft
Criteria: This house is the fourth certified Passive House the office has completed and is styled in a traditional barn-like aesthetic typical of the Ulster rural countryside dwelling. The site has been divided by the placement of the house so that the two-storey element forms a boundary to the approach road and creates a south-facing private garden making the most of the sunlight and privacy.
The primary living space within the house is the kitchen dining and living room area which has a high vaulted ceiling. This space is flooded with light from large windows looking out unto the garden. Also, high level electrically operated roof-lights in the sloping ceiling creates a bright and airy feel to this most used of family spaces.
The house is highly sustainable using the ultra-energy-efficient Passive House (Passivhaus classic) standard of construction. It also has a 4kW Photo Voltaic array on the rear of the garage roof producing electricity. A combination of the Passive House standard and PV panels combines to make the house an ‘A’ rated house in terms of its Energy Performance Rating.
This house, throughout its lifetime, will have very low space heating energy costs and will be exceptionally comfortable to live in, especially in the colder months of winter.




