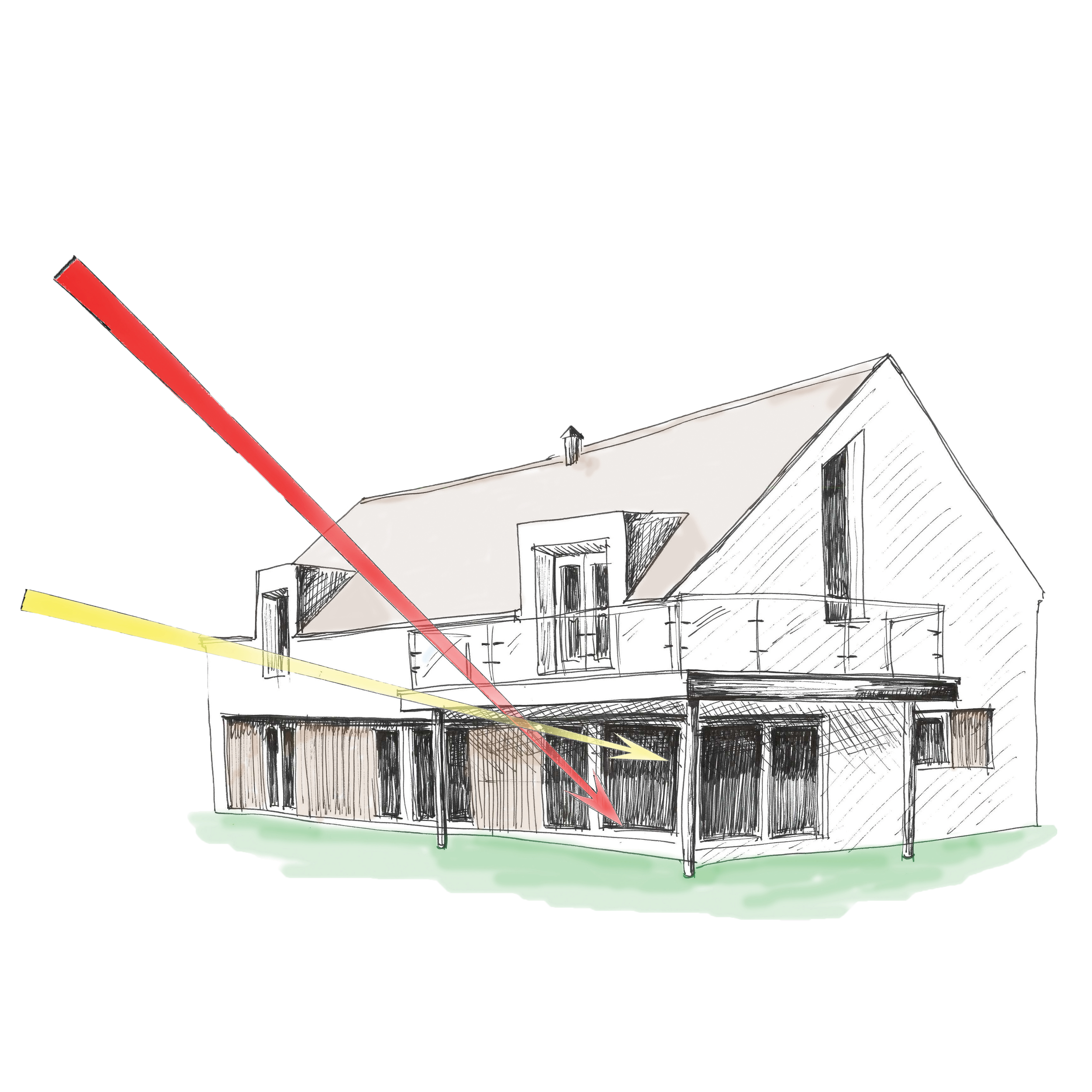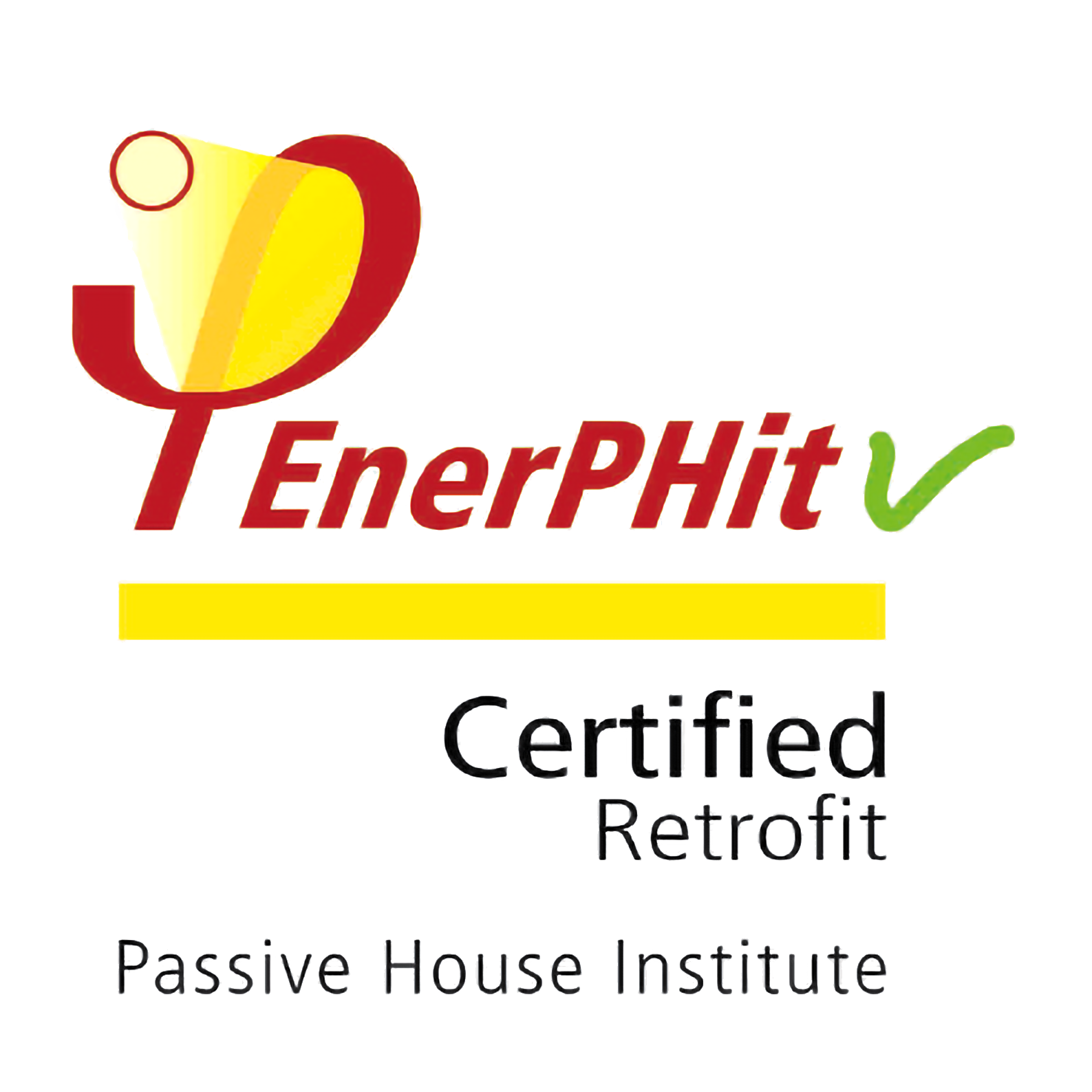
We explain how a Passive house works
“The Passivhaus method of design and construction is the route to net zero carbon buildings”
What is a Passive House?
This video is a record of three of Paul McAlister Architects Certified Passive Houses. The owners, and also our clients, talk about their unique experience of living in these houses.
The term Passive House or Passivhaus refers to a voluntary, ultra-low operational energy construction standard, first developed over a decade ago by Dr Wolfgang Feist of the Passivhaus Institute in Darmstadt, Germany. Buildings of this construction standard were initially built mainly in Germany, Austria and Switzerland. However, in recent years the standard is much more common across the UK and Ireland.
The Passivhaus Institute lays down the standard for Passivhaus construction and, on completion, provides certification for buildings which meet its standard. The technical definition of this standard is very clear and is calculated in relation to the recorded climate conditions of a particular location.
A comfortable indoor temperature may be maintained without using a conventional central heating or cooling system. These buildings largely heat and cool themselves and are therefore considered 'passive' in terms of their energy use.
Passive House Explained in 90 Seconds!
Architects with the aim of building green are going passive. A passive house is completely airtight with energy-efficient insulation, tripple-glazed windows and an MHRV system. The result is a home that requires little energy input to control indoor space heating throughout most of the year. Here, Hans-Jörn Eich of Pinwheel Builds explains the basics and benefits of passive house design in a 90 second video.
Featured Projects - Construction Diaries
During the construction of these two projects, we kept a regular blog documenting the on-site building progress. In these blogs we discuss in detail the design and construction as well as focusing on the challenges and rewards of sustainable architecture.
Click on the project images below to read more
CREST Centre Construction Diary
Crawfordsburn Passive House Construction Diary
Frequently Asked Questions about Passivhaus
This section provides answers to commonly asked questions about Passive Houses. If you have a question that isn't listed below or you do not have enough information - why not get in touch.
What is a Passive House Enerphit Retrofit?
To meet the UK's target of an 80% reduction in carbon emissions by 2050, we must dramatically improve the performance of existing UK housing stock. Housing in the UK accounts for 27% of carbon emissions and at least 60% of the houses which will be in use in 2050 have already been built.
Improving the overall efficiency of a nation's housing stock by insisting new buildings reach the impressive passive house standard can mean a 90% energy saving and a high level of thermal comfort.
Measurements, in several hundred different types of accommodation, show energy consumption in new houses can be reduced drastically. For instance, while a typical new single family house in the UK has a specific space heat demand of 120 kWh/m2 of floor area the demand of a so-called Passive House Enerphit retrofit standard is 25 kWh/m2 a or less.
In Austria the number of new passive houses has grown significantly as a percentage of overall house building. More than 2000 passive houses have been erected in the last decade. In Vienna, large settlements are to be developed to passive house standard, and in the region of Vorarlberg in western Austria, social housing companies have been obliged to build to passive house standard since 2007. More recently, a broader spread of building types has been realised in passive house-standard, including office buildings, schools, kindergartens, super-markets and others. Both the German and Swiss markets are seeing similar developments too, and while passive house was a standard mainly limited to the German-speaking countries initially, the past five years have seen it begin to spread across Europe. This was partly due to European research and development (R&D) projects such as the Promotion of European Passive houses (PEP) programme or the Passive On Programme.
Experience has shown that a single definition of the passive house can be used at least from 40°–60° latitude, and passive house definition has been tested in both Scandinavia and southern Europe. Key parameters are a specific space heat demand maximum of 15kWh/m2 a, a specific primary energy demand for space heating, cooling, domestic hot water, electricity for pumps and ventilation and household appliances at a maximum of 120 kWh/m2a, and an airtightness of n50 0.6/h maximum.
Retrofitting Passive House Components
Although the successful implementation of passive house standard in new buildings plays an important role in the overall strategy to reduce greenhouse gas emissions, the improvement of the energy efficiency of the existing building stock is of even bigger importance. In Austria, the yearly rate of new built apartments is about 1% of the existing building stock. Depending on age and building type, the specific space heat demand is 130–280 kWh/m2. As only about 1%–1.5% of the building stock is retrofitted per year and this rate cannot be increased to much more than 2.5%, the improvement of the energy efficiency quality of retrofits is essential in order to reach the national, European and international targets for the reduction of greenhouse gases.
However, since 2001, more and more renovations in Austria, Germany and Switzerland have been carried out using components that had previously been tested in new passive houses. Different names are used for these houses, sometimes called ‘factor 10-houses’ as the energy demand after renovation is only a tenth of the original demand.
In these projects, a specific heat demand after renovation of 23 kWh/m2 a, was achieved.
The main elements of the energy concept are typical passive house components:
Excellent insulation level of opaque building elements: u-values range from 0.10 W/m2K for walls and roof to 0.18 W/m2K for basement ceilings.
Triple glazed windows with adequate frames and an optimised installation.
Thermal bridges are reduced to a minimum.
The airtightness was improved by a factor of 6–10, the limiting value for new passive houses was achieved.
A ventilation system with highly efficient heat recovery is installed.
Thermal solar collectors installed covering up to 60% of the annual energy demand for domestic hot water.
Highly efficient condensing gas boilers were installed; where possible, ducts have been insulated to a very good level; in other projects biomass boilers have been successfully tested.
Benefits of the Retrofit Programme
Experience with the renovations up to passive house standard is so far very good in the Vorarlberg projects, as well as in projects in other regions of Austria, Germany and Switzerland.
Thermal comfort has been improved to a level superior to that of a conventional new house; due to the ventilation system the air quality is improved, and energy bills are reduced drastically. As thermal bridges are minimised, the airtightness is significantly improved and the air exchange is always up to hygienic standards due to the ventilation system; the main causes for structural damage and mould problems are also eliminated.
Furthermore, the measured energy consumption shows a good comparison to the demand that was calculated in advance using the passive house planning package (PHPP).
Austrian and German research has shown that for bigger apartment buildings renovations to passive house standard or very close to it cost about €450–600/m2a. The extra cost compared to a renovation up to national building code is in the range €80–150/m2a.
For comparison, a new apartment building costs about €1600/m2a in western Austria.
Nonetheless, detailed analyses show that most of the measures used in passive house retrofit are economically feasible, for example, the overall lifecycle cost for investment and energy is lower using the passive house insulation of 26 cm compared to the building code insulation of 12 cm. As with most renovations lifecycle costs are not calculated, home owners and housing companies tend to realise sub-optimal insulation thicknesses.
In some regions of Austria, the regional funding system therefore differentiates the rate of funding according to the energy efficiency quality of the house after renovation – the lower the energy demand, the higher the funding. The experience in Austria shows that this funding rate differentiation is an effective way of encouraging very high quality standards.




















