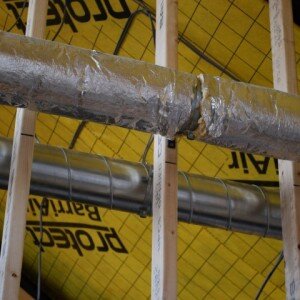Crest Diary Entry No.11 - Services
Ventilation, along with the heat recovery forms an integral component of the CREST Pavilion, and their success is essential for achieving the Passivhaus certification performance levels. A proven low-energy and highly efficient ventilation method, MVHR, is fast becoming the most common method of ventilation for new build projects. MVHR (Mechanical ventilation and heat recovery) systems allow for heat recovery of expelled stale air and comfortable ventilation to all areas of the building.MVHR systems will quietly and efficiently provide warm filtered air in cooler months, and cooler filtered air in the summer, improving the indoor air quality and reducing dust and allergen levels. Ducting from the MHVR system connects to each room, with either extract or supply; these ducts then pass through a heat exchanger. The following photograph illustrates the heat exchanger, as installed in the plant room.
Plant room ventilation unit
The air tightness of the building is essential for the efficient running of the MVHR; Passivhaus certification requires a building to have an air tightness of a maximum of 0.6 air changes at 50 Pascals. As a general rule, MVHR starts to become economically and environmentally effective when air tightness levels are less than or equal to 3 air changes at 50 Pascals.
For the MVHR unit used in the CREST pavilion, we opted for a unit that had been tested and approved by the Passivhaus Institut in Germany. This allowed us to input the unit’s efficiency levels directly into the Passivhaus Planning Package (PHPP) software. If we had selected a unit that had not been certified by the Passivhaus Institut, the unit will get a 12% efficiency penalty as the manufacturers of efficacy claims have not been stringently tested by the institute. The ducting system, which transports and supplies air throughout the pavilion, has to be sized and the layout designed by the M&E engineer, The design, installation and subsequent commissioning must give an equal supply of air both in and out. If this does not occur the MVHR efficiency will by considerably affected.
The MVHR system that has been installed supplies air to areas such as demonstration halls, reception and lecture hall. Corridors and the service areas above the toilets and kitchen are utilised for the air to move from the supply to the extract. It is vital that all internal doors have a small 15mm gap to the bottom to ensure the flow of air from room to room.
In this Passive House certified building, the MVHR ducting system is embedded within the fabric of the structure, hence why it needed to be taken into consideration right from the beginning of the design process. Retrofitting is possible but it typically requires unsightly boxing and tends to be a more expensive installation process. The image below shows how the ductwork has been included in the fabric of the building before the walls are completed.
Plant room in progress
There are a few common misconceptions about MVHR systems, which we want to address, the first one being that they are noisy. It can be true that ill designed ducting will result in air turbulence and therefore noise and sound transference between rooms. Well designed ducting, such as that in the CREST pavilion utilises varying sizes of ducts to balance air flows and have “attenuators” (silencers) installed at strategic places, to prevent noise. The images below illustrate the different and varying profiles of ductwork used.
Another misconception is that the occupants cannot open windows in a Passivhaus building. If the MVHR system is correctly installed the need to open windows is indeed lessened as air quality is improved. However, the occupants can of course open windows, as in any other building. To achieve the air tightness required for certification the windows need to be able to close tightly and be well sealed. In the CREST pavilion the windows are opened using actuators that are controlled by the building management system. This system opens the windows when it detects high temperature or high levels of CO2 inside, purging the internal air and replacing it rapidly with fresh air.
The ventilation system is used to bring in adequate levels of cold air a nd warming it up through the heat recovery ventilation. Because cold air can carry very little moisture and warmer air can carry more, this means that the warmed air will tend to have a rather lower humidity and that ensures less humid air throughout the teaching and demonstration spaces especially in winter. Passivhaus design standards generate uniform interior temperatures with the consistent ventilation and for this reason the interior is fresh and comfortable.
The ventilation unit is controlled by a digital panel connected to the building management system. This offers automatic control over the internal environment, if the temperature gets too warm in the summertime, for example, then a touch of a button can cool it down again. It also has a useful ‘boost’ function which speeds up the fan speed, especially useful if a large audience is gathered for a demonstration or lecture.
Space Heating
The applied Passivhaus approach dramatically reduces the demand for space heating which means the pavilion does not require a conventional central heating system. The pavilion will also benefit from passive heating, utilising solar gains, energy given off by the day to day activities and recycled using the ventilation system. This system will transfer a calculated amount of heat throughout the pavilion with smaller rooms needing no additional heat source due to the delivered temperature of the warm air. These ‘passive’ heat gains go a long way towards maintaining a comfortable temperature. The small amount of additional heat required in the winter months must be provided from an the PV panels installed on the site.
We are nearing the end of the pavilion construction and in the next diary entry we will discuss some architectural details which we haven’t yet touched upon.




