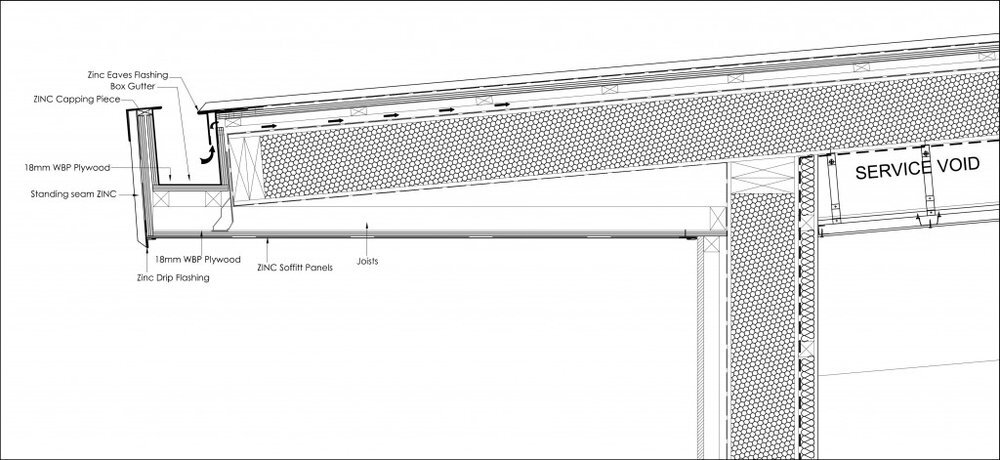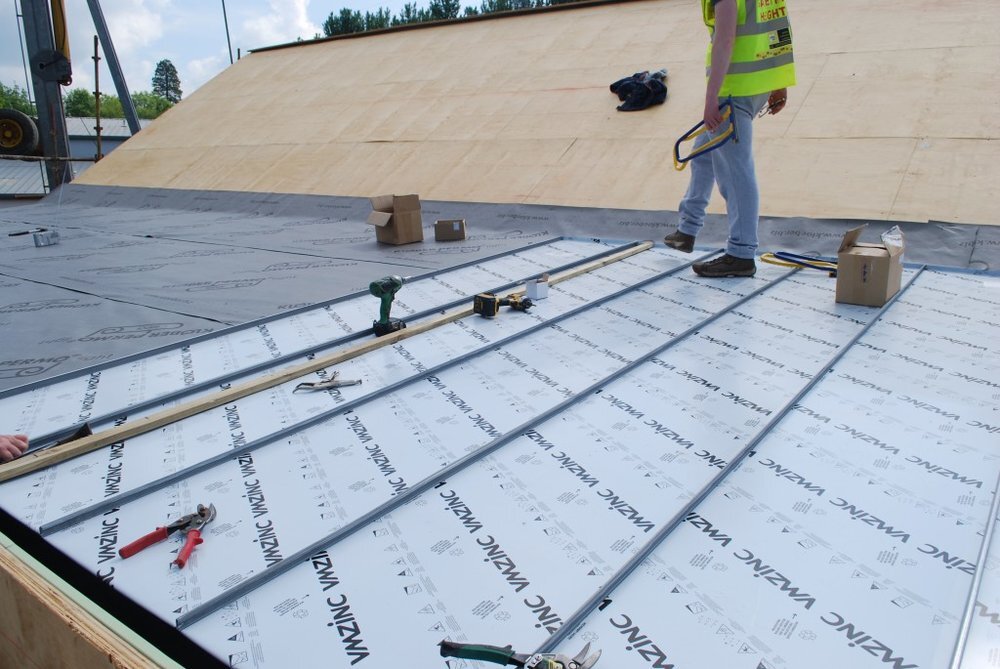Crest Diary Entry No.9 - Fitting of the Zinc Roof
Since our last article, the majority of the windows and doors in the external envelope have been fitted, and the zinc roofing has commenced, with the roof over the renewable technologies roof nearly complete.
The construction of the CREST pavilion has continued to progress well on site; it is very exciting to see all the different elements of the project starting to happen. While the roofing contractor has begun fitting the zinc roof, the mechanical and electrical subcontractors have been completing the first fix of their services internally. The image below shows the insulation in the floor with the underfloor heating pipes ready for the screed to be poured.
Interior corridor - extent of underfloor heating pipes indicated
With such a large team of contractors and subcontractors on site potential problems can arise in the phasing of work. It is crucial at this stage that the airtight membrane doesn’t get accidentally punctured while the building services are being installed as this would be disastrous for the passive house certification.
The ongoing monthly site meetings and interim site visits by the architect are important for the entire team, including the clients, design team and contractor. They give everyone an update on what stage the project is at and allow any issues that arise during the construction to be dealt with when everyone is present. The most recent meeting was used to discuss how the concealed guttering was to be detailed into the zinc roof. The image below shows the gutter formed in plywood ready for the zinc flashing to be formed into it. The meetings also offer us the opportunity to stress the importance of accurate and precise work on site because some of the elements that are being completed on site currently have ramifications for the BREEAM assessment if they are not completed correctly as specified by the design team.
Roof Construction
The panels that are used to make up the main structure of the roof are identical to the walls, comprising of 225mm SIP panels. Where these panels meet we have maximised insulation and tried to minimise thermal bridging. In traditional construction the insulation between roofs and walls isn’t continuous, subsequently major cold bridging and problems with air tightness occur. This effectively destroys any commendable attempts to have walls and a roof with low U-values. Using SIP panels allows us to reduce the risk of cold bridges between walls and roof as the insulation is continuous and forms a connection between the panels.
The first stage of the roof construction is now complete and consisted of two parts; firstly the SIPS panels were fixed to the Glulam purlins and frame. The SIPS panels then had a watertight roofing membrane fitted with the joints between the sheets taped. Above the roofing membrane, a void was created by battening and counter battening to allow ventilation between the SIPS panels and the plywood deck that the zinc roof is fixed to. Another membrane is used on top of the plywood to help reduce the amount of condensation that can occur under the zinc.
Architects detail hidden roof gutter
The ceiling of the CREST pavilion is constructed from a curved perforated acoustic plasterboard fixed to the inderside of the glulam frame. The plasterboard stops to allow the Glulam purlins to be expressed as an element in the room. On the underside of the SIPS panel, the air tight membrane is fixed witht the joints between sections of the membrane taped to ensure continuity.
Architects detail hidden roof gutter
The detail above shows the connection of the roof to the panels to the wall panels. The build up of the wall panels is the same as the roof and they also have the same moisture and airtight membranes on their interior and exterior faces. The membranes have to be continuous between walls and roof to ensure integrity of the air tightness for the pressure test. The void in the roof is vented from the gutter detail at the bottom of the roof and the ridge at the top. The service void in the walls is insulated after the services have been installed to help reduce the risk of cold bridges between the structure of the building and the internal spaces.
Zinc panels being clamped in place
The zinc that is being used for the roof cladding comes in long sections that are laid side by side and then the standing seam is created to connect the sections of zinc together. The seams are formed in such a way as there can be no water ingress between the sheets.
Crest Centre Zinc roof finish
The next diary entry will detail the air test and how the required test result will be achieved.






