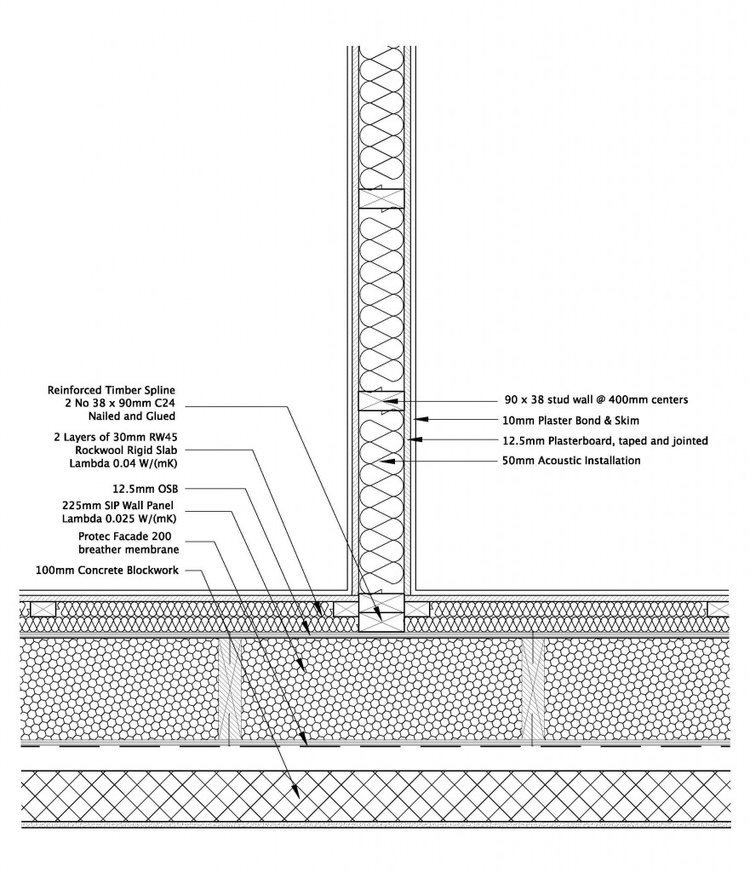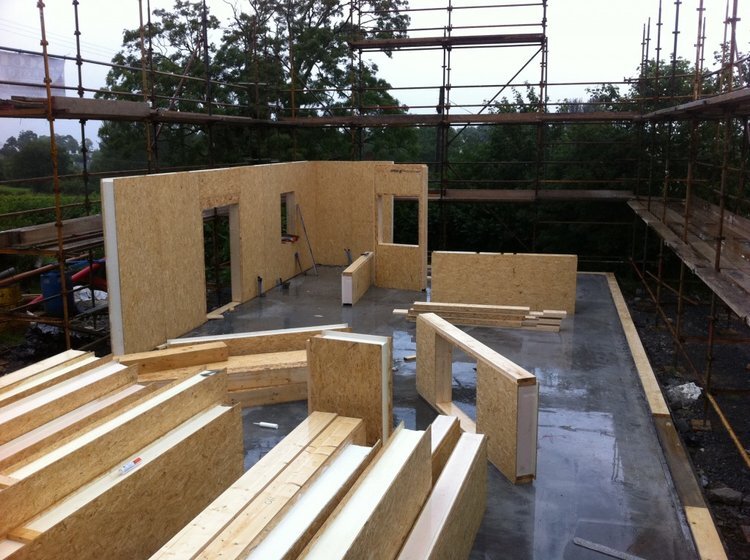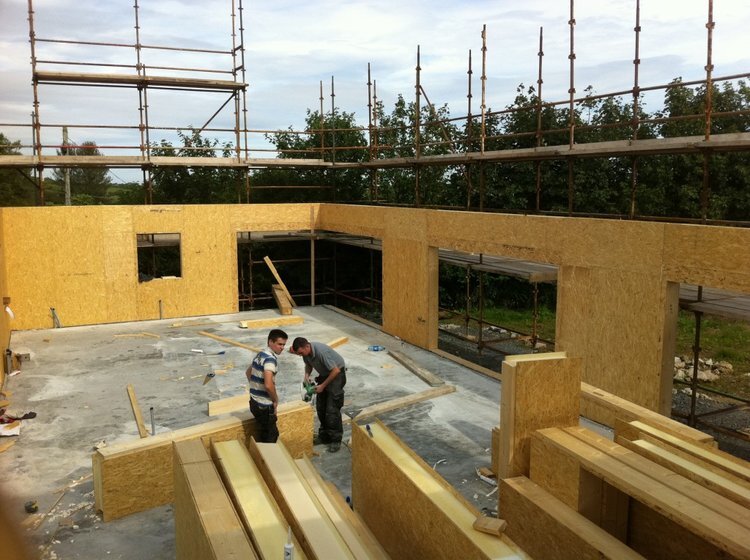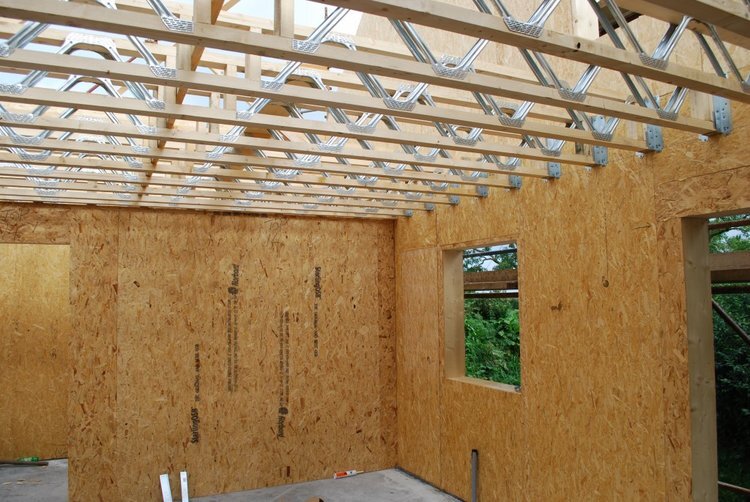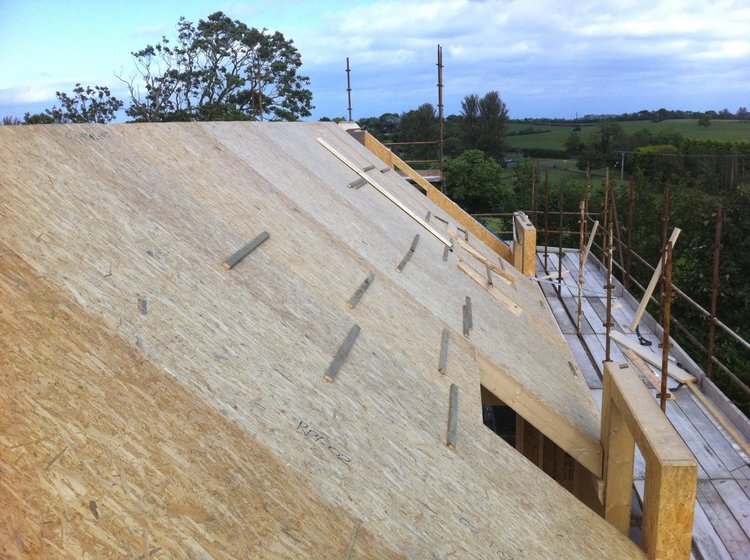Crawfordsburn Diary Entry No.13 - The Timber Frame Construction
In the last diary entry we announced that the timber frame construction kit had arrived on site. In the past two weeks it has transformed from individuals panels into an actual dwelling. It has been fantastic to witness and we feel like the build is really starting to take shape now. This timber frame construction, similarly to the other building elements, has been extensively modelled and tested in house using the PHPP software we previously discussed. We have already identified the many advantages of using timber frame construction instead of conventional construction methods.
The following detail illustrates the elements which construct the timber frame walls. From the exterior towards the interior the wall is constructed as follows – external render, 100mm concrete blockwork, protect facade 200 breather membrane, 225mm SIP (structural insulated panel) wall unit, 12.5mm OSB, 2 layers of 30mm RW45 rockwool rigid slab, finished with plasterboard and internal plaster.
Architect details junction to external wall
The following photographs document the timber frame being assembled over the past two weeks.
Day One
Assembly got off to a rather wet start, thank goodness the weather picked up again later in the week. On day one the team commenced with the ground floor walls.
Day Two
Good progress was made on day two, the team erected the ground floor walls and window and door openings can now be identified – lots of glazing is evident on the south side.
Day Three
The ground floor internal walls were almost completed on day three. The dwelling layout started to become apparent.
Day Four
The first floor joists were completed on day four. The weather has definitely improved and it was making work on site more pleasant.
Day Five
The gable end wall was positioned on day five. Again good weather helped the team to make good progress.
Day Six
The first floor walls were all put in place and main ridge beam installed on day six.
Day Seven
On day seven the roof panels began being installed, the full enclosure of the dwelling became apparent.
Day Eight
The roof and therefore entire timber frame was completed on day eight.
Whilst the timber frame kit was initially delayed getting to site the actual construction was very swift. It is very exciting to now see the building envelope in existence! The next item on the to-do list is the dormer window structures before the window and door units arrive on site.

