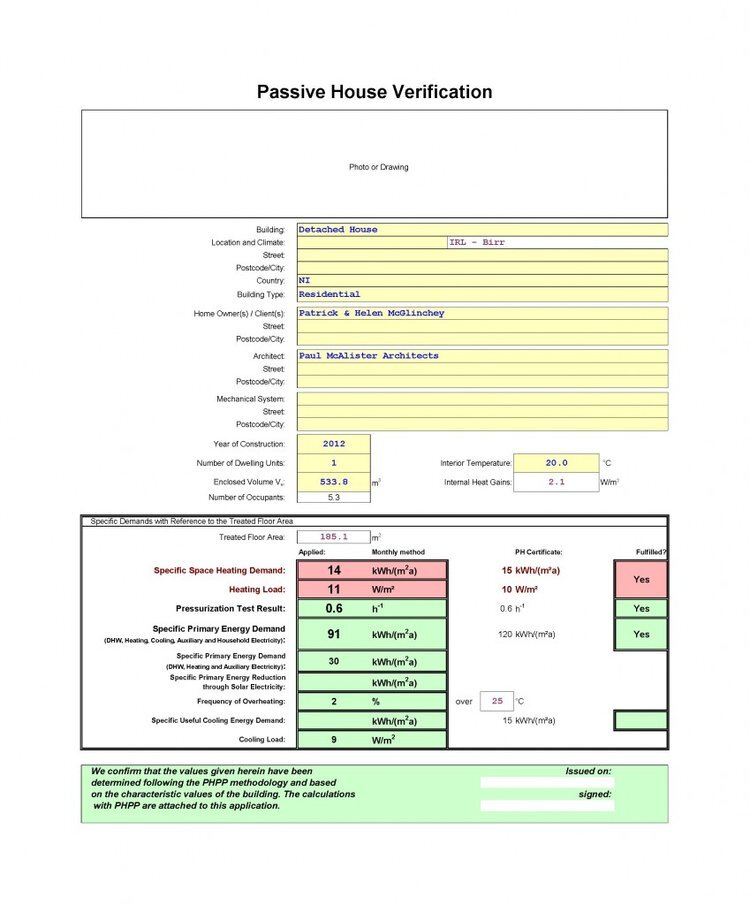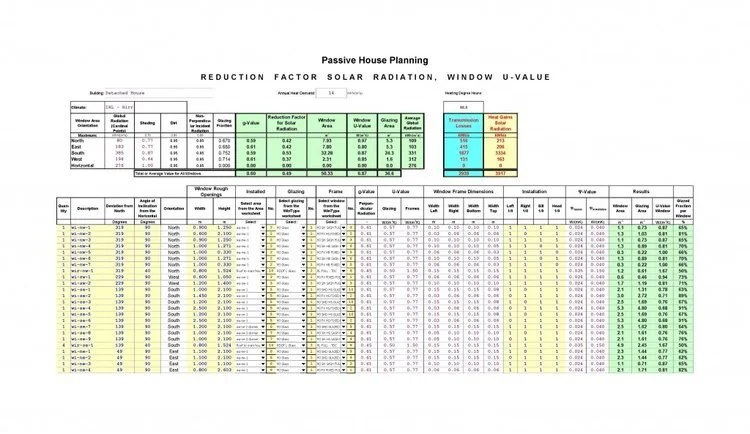Crawfordsburn Diary Entry No.2 - The beginning and certification design stage assurance
The Crawfordsburn Passive House is almost ready for construction to commence. The design process, planning application and building control application are now all complete. The next stage in the design process is the completion of the PHPP (Passivhaus Planning Package) file and the Design Stage Assurance. Even though we at Paul McAlister Architects can provide the design service and PHPP calculations for the passive house, because the project aims to be certified we must have our calculations checked by an independent certifier. The certifier in this case is MosArt.
MosArt are leading advocates of passive housing, working on projects since 1993. They are also accredited by the Passivhaus Institut in Germany to certify passive house projects. We will be working closely with Mosart on this to ensure that we meet all the requirements of the Institut.
To give you an idea of what is involved the documentation required for a Passive House Quality Approval Certificate is as follows;
A Complete PHPP excel file (samples below).
Drawings and details including site plan, design drawings, construction details, ventilation layout, heating and plumbing drawings and electrical building services plans.
Supporting documentation including technical brochures for all insulation products, technical specification for windows and doors. Documentation of the thermal bridge coefficients, technical brochures for all building components; boiler, solar panels etc. Information on the length, dimensions and insulation level of hot water and heating supply pipelines.
Verification of the airtight building envelope in accordance with EN ISO13829.
Documentation of the flow rate adjustment (balancing the ventilation system).
Declaration of the construction supervisor.
Photographs, lots and lots of photographs.
These documentation requirements are all on top of the Passivhaus certification criteria. Not all of the required information will be accessible at this time however we will assemble as much of it as possible. We have forwarded all of the necessary information to Mosart and we hope to hear back within a week.
The images below illustrate the completed PHPP files; verification sheet, window sheet, ventilation sheet and electricity sheet.
1. Verification sheet
2. Window sheet
3. Ventilation sheet
4. Electricity sheet




