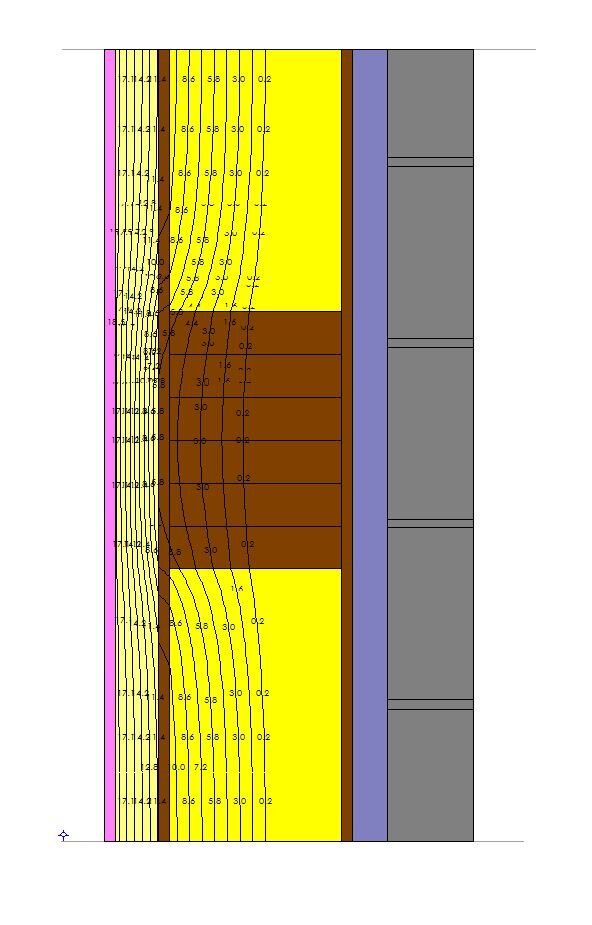Crawfordsburn Diary Entry No.8 - Thermal bridging
As previously discussed we had identified two independent timber companies that could supply the timber construction kit for the Crawfordsburn passive house. As the two systems have slight differences we have had to alter some of our drawings to suit the selected panels. This has had a knock on effect as we have had to check all of the updated details through our Therm software to ensure that there are no evident thermal bridges, see below for thermal images.
Image above illustrates a thermal bridge for wall junction
Thermal bridge created at timber within SIP frame
Thermal bridges in buildings are inevitable; however, standards for thermal performance are becoming increasingly stringent, particularly for Passivhaus schemes. Understanding and accurately modelling thermal bridging has become crucial the accurate prediction of building heat loss.
In a passive house the heat losses from thermal bridges are significantly reduced. The reduction is made to such a degree that the losses through thermal bridges become negligible. In many ways the detailing of junctions to eliminate thermal bridge is the secret of successful passive house design.
Image above illustrates a thermal bridge for floor junction
Image above illustrates a thermal bridge for floor junction
So what exactly is a thermal bridge?
A thermal bridge or ‘cold bridge’ as it is often called, is created when materials which are poor insulators come into contact. Thermal bridges are either a ‘repeating’ thermal bridge, such as wall ties or ‘non-repeating’ thermal bridge such as window sills or window lintels. Thermal bridges can also occur geometrically at an opening or wall corner junction.When determining the thermal bridge heat loss, a one dimensional calculation is not adequate so two dimensional or three dimensional calculations are usually required for an accurate result.We have to acknowledge that all buildings have junctions; there is no way around it. So how can a dwelling be successfully constructed without thermal bridging? The answer is carefully considered design complimented by thermal bridge modelling, which can then be successfully translated on site.
The next diary entry will get back to the construction site and will discuss the installation of the thermal blocks.




