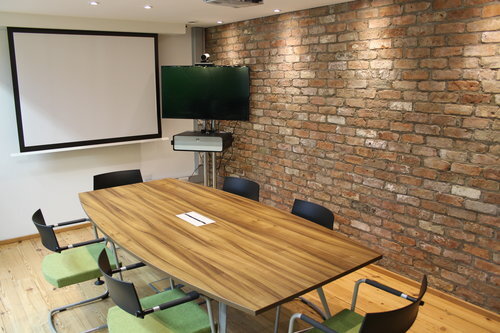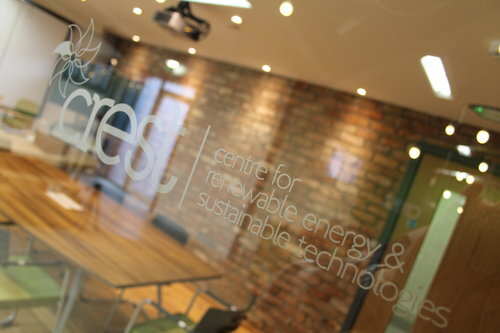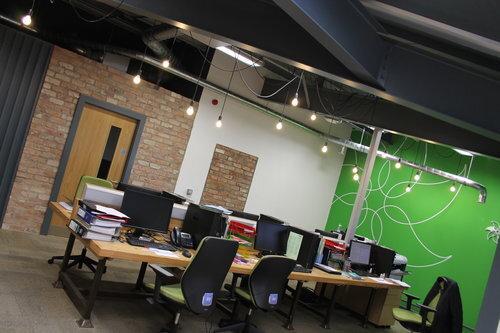CREST Hub - South West College - 57
The new CREST centre will comprise of three areas; the Hub, the Research & Development Lab and the Pavilion. The Pavilion will be newly developed while the Hub and Research & Development lab will be integrated into the existing Skills Centre building; with the work on the Hub area recently completed.
The Hub will form the central office area within the CREST centre and will comprise modern office and meeting space where the CREST team will meet with companies to discuss their requirements and outline the services available.
From the very outset it was made clear that sustainable design was key to the successful completion of the entire CREST project, this responsible approach was to reflect the innovative aspirations of the CREST project. We are pleased to be associated with our client, South West College, who are striving to create a sustainable centre that will form a benchmark for construction projects in the future.
The new pavilion project is the one of the most sustainable projects in the UK and will be the first commercial building in Ireland to have the following three sustainable credentials:
Passivhaus Certified for Energy efficient envelope and ventilation system
BREEAM excellent in terms of the BRE sustainable benchmark for UK commercials buildings
The building will also be Carbon Neutral, this means that the building can provide, by renewable energy, it own source of heat and lighting.
Whilst a combination of these sustainable criteria has been attempted in other parts of the UK, this will be the first example in Northern Ireland or Ireland and will become a benchmark building for sustainability.
The Hub element of the project comprises of several meeting rooms, a waiting area, small kitchen and computer desk. During the fit out of the Hub office area, where ever possible and feasible, recycled components and sustainably sourced materials where used.
A palette of recycled materials has been used to decorate the meeting rooms. Bangor blue slates, reclaimed from the Belturbet Convent of Mercy (demolished in 2008) and reclaimed Florencecourt brick from a house in Enniskilen (demolished 2008) have been re used on the walls of the meeting rooms. Pitch pine floor boards from the Belturbet Convent of Mercy have been used to differentiate the meeting rooms from the rest of the Hub.
The reception desk of the new hub has been created using the same pitch pine as has been used on the floors of the meeting room; the desk is supported on gabions of handpicked stone from the only slate quarry in Ireland.
The timber cladding used for the cladding walls in the Hub is reclaimed scaffolding boards that were used as shuttering on the A5 road extension project. Scaffolding racks and poles are used to support the desks and other furniture that has been created bespoke for the project.
The palette of materials combined with the exposed duct work have created an industrial warehouse type aesthetic that is illuminated with low energy lamps to further increase the sustainability criteria. The design utilises these materials to create a tactile, efficient and user friendly hub for a functional educational facility. The project was completed in February 2014.



