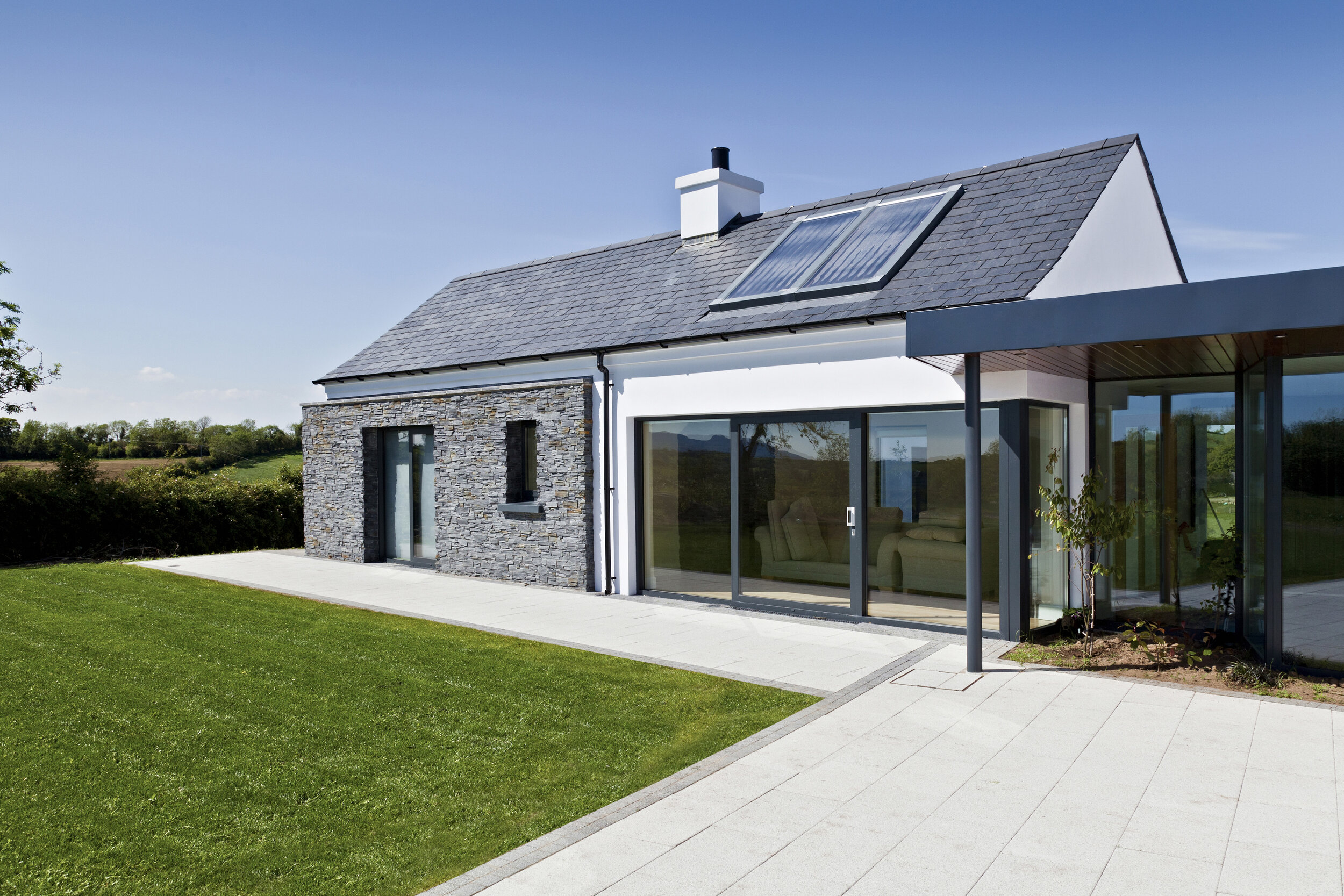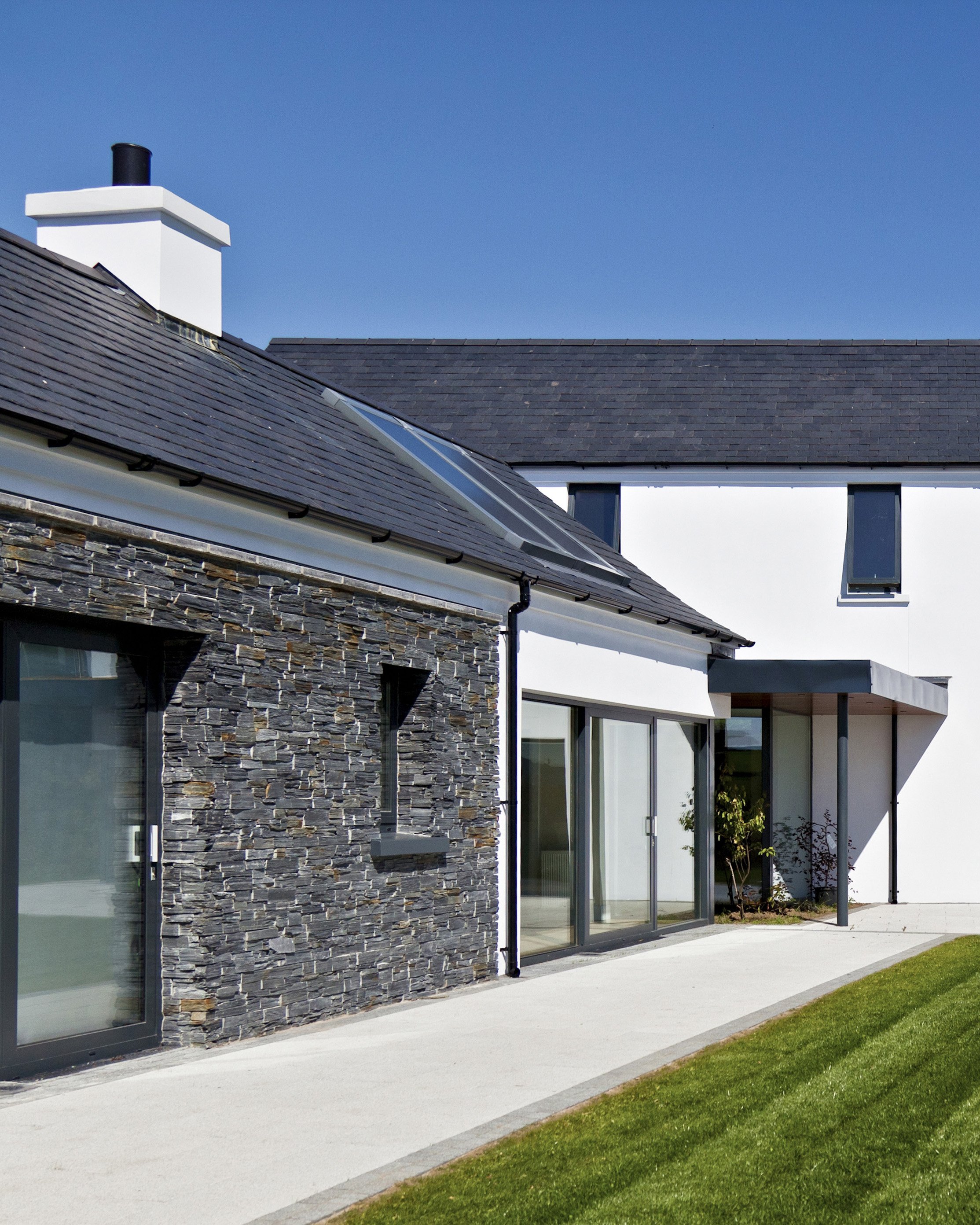
Drumlins House, Co. Down
Location: Co. Down
Size: 2700 sqft
Criteria: The idea for the shape and arrangement of this new dwelling was inspired by the traditional cluster of barns found in rural Ireland. This Eco Home is designed in a contemporary style, but its traditional pitched roofs and the linear single room aspect of the plan evokes the memory of the Irish long-house. The house is designed with the ability to maximise privacy and the site configuration follows the suns path bringing natural light into the house throughout the day. Large sliding windows allow light to permeate deep into the main living spaces. This area of glazing allows the capture of passive solar energy within the fabric of the building which heats the thermal mass of the house during the day. The heat is then released during the night which stabilises the temperature of the house.
Despite having a strong rural quality, the dwelling retains a contemporary feel through the choice of materials. A natural slate roof and stone cladding compliment the grey powder-coated aluminium openings door and windows. The first-floor balcony leading to the master bedroom creates a viewing platform as well as providing shading to the windows below. This has the added benefit of preventing overheating in the living spaces during the hotter summer months.
This Eco dwelling is also extremely energy efficient and was designed to achieve a Low Energy Grant available at the time of construction. Our clients are delighted with the energy performance of the dwelling which is reflected in their yearly heating costs. They agree that the little extra investment in the energy-efficient measures was worth it.






