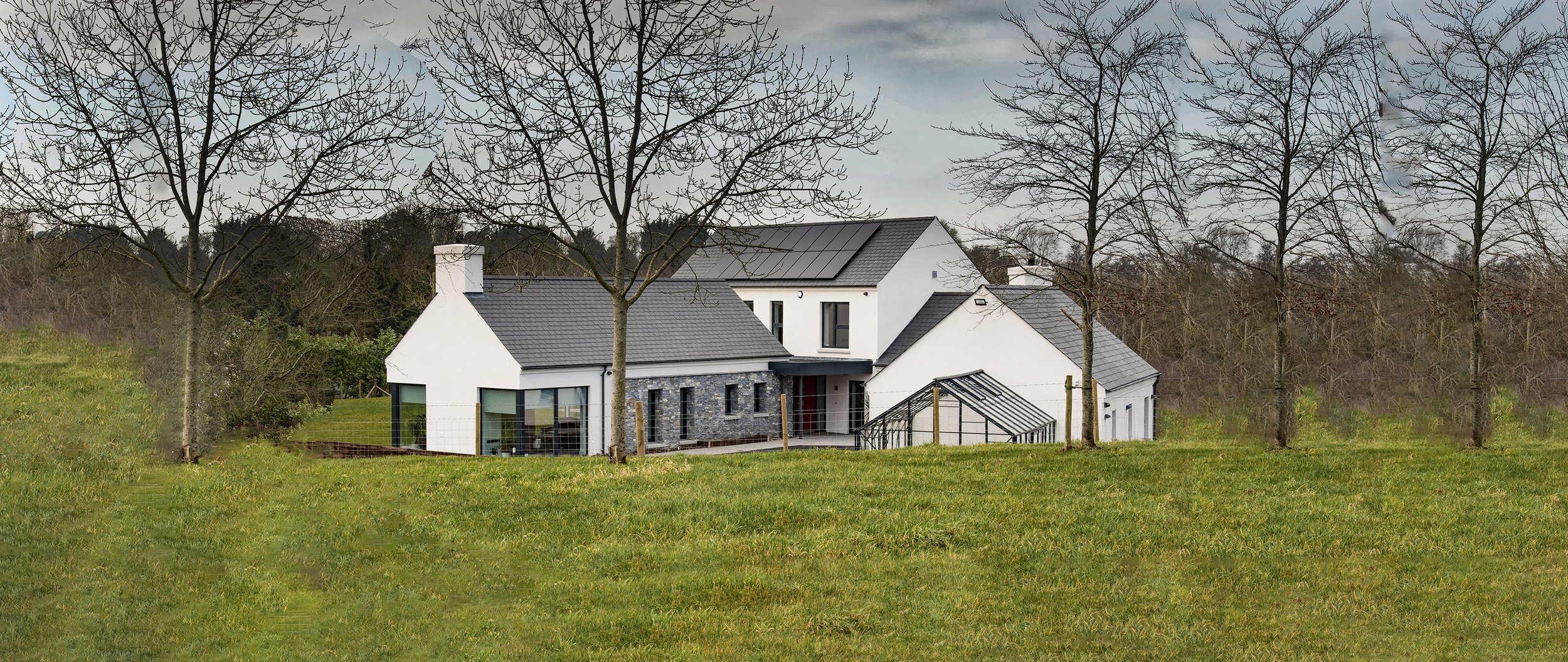
Summerisland Passive House
Location: Co. Armagh
Size: 3250 sqft
Criteria: This house is the third Certified Passive House completed in 2019 by Paul McAlister Architects in Northern Ireland and represents a maturing of the detailing and establishment of the Passive House standard as an ideal family dwelling. This rural site to the west of Portadown is relatively large and allows the building to be nestled into the landscape. The original site had a 3-metre fall across its breadth. As a result, extensive landscaping was carried out so that the area adjacent to the house and garden would be almost level and wheelchair accessible throughout.







The architecture of this house has a contemporary feel whilst also reflecting the traditional rural Irish farmhouse. An interesting feature of the house is the two chimneys which are a prominent element of the design. These traditional rural chimney forms are perhaps overemphasized when considering the small functional part the two 5kw stoves will play in heating the internal space of the house.
The main living space of the house is a generous single storey vaulted room that incorporates the living, dining and kitchen area of the house. This living area is designed to be flooded with light. The glazing orientation also means that sunshine will penetrate the interior most of the day, as there is glazing to the east, south, and west side of this room. Large sliding windows with access to the patio area provide a seamless connection to the garden and exterior landscape beyond.
The internal chimney stack to the south wall of the room is designed to contain the stove, storage for logs and a large TV. This space has a large internal volume due to its vaulted ceiling. Even so, the south-facing glazing will be subject to passive solar gain in the warmer months. This is alleviated by built-in blinds that are designed to shade the direct sun and reduce the risk of overheating in summer months.
