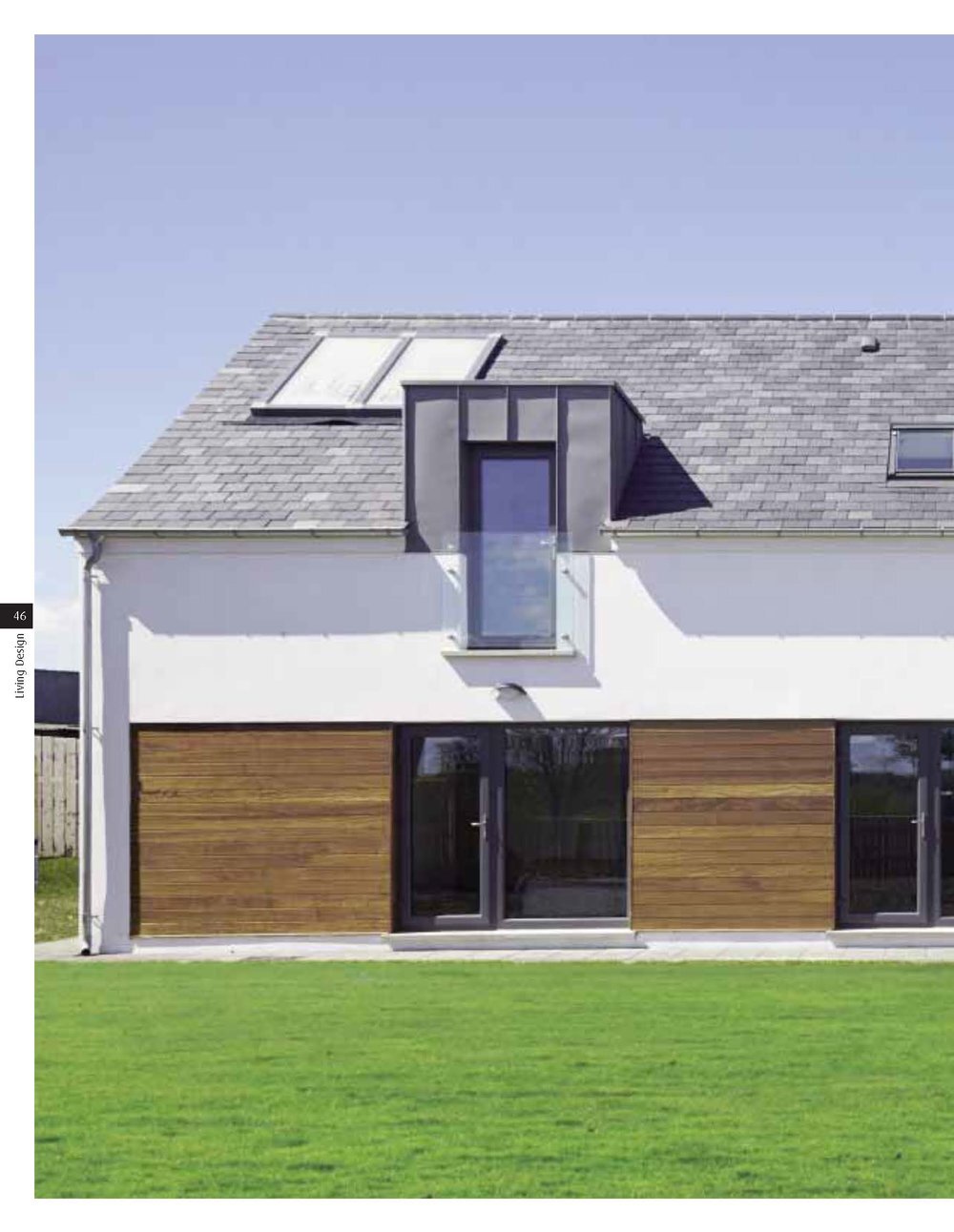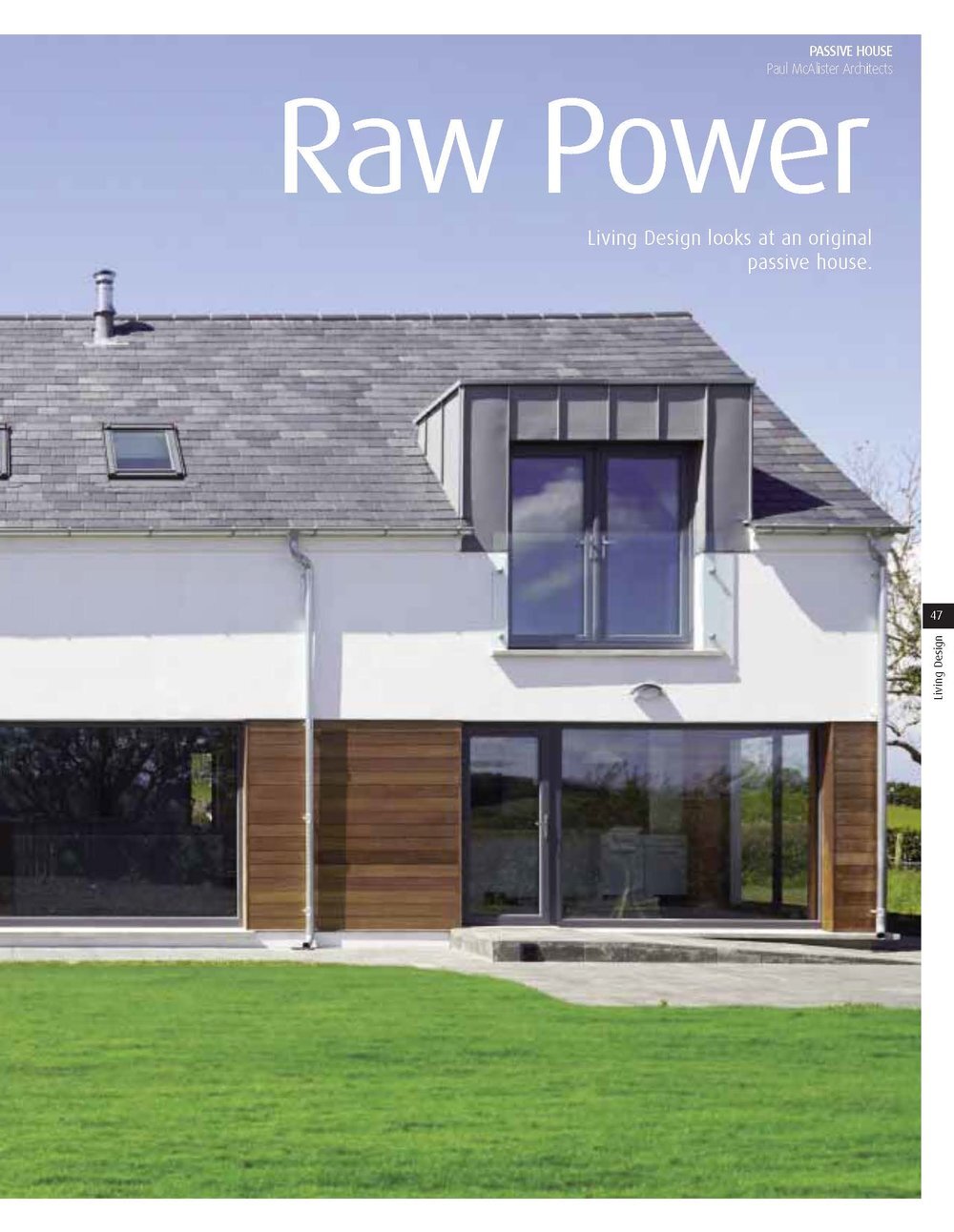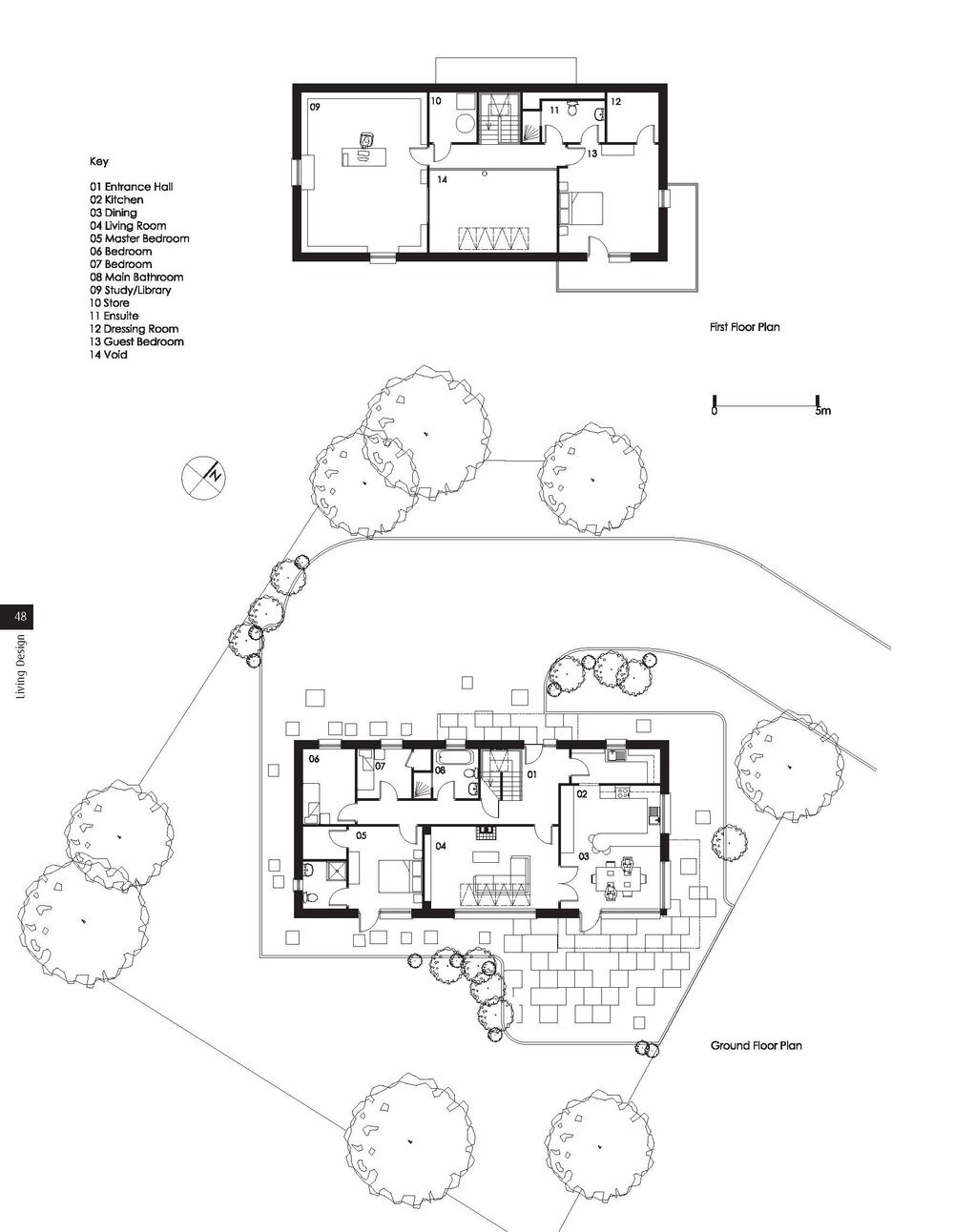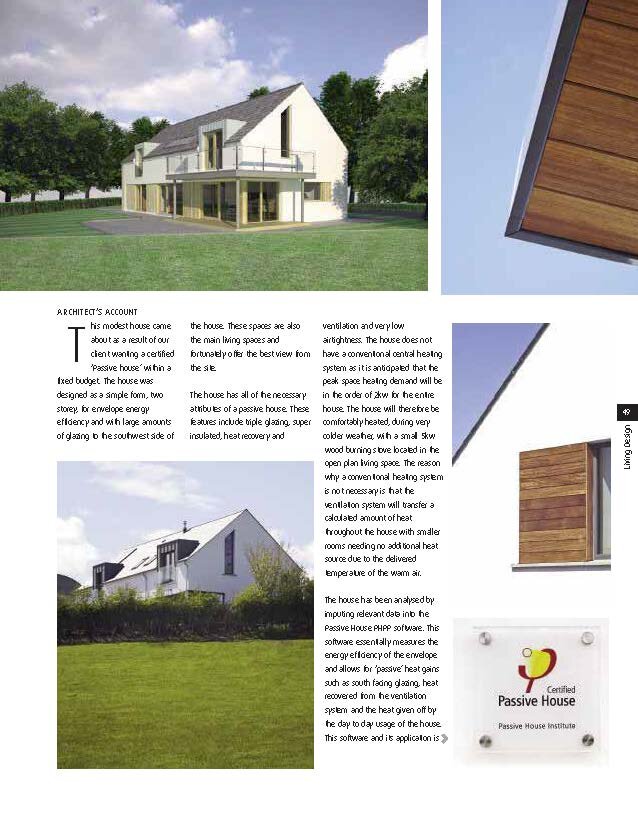Living Design - Summer 2014




This modest house came about as a result of our client wanting a certified ‘Passive house’ within a fixed budget. The house was designed as a simple form, two storey, for envelope energy efficiency and with large amounts of glazing to the southwest side of the house. These spaces are also the main living spaces and fortunately offer the best view from the site.
The house has all of the necessary attributes of a passive house. These features include triple glazing, super insulated, heat recovery and ventilation and very low airtightness. The house does not have a conventional central heating system as it is anticipated that the peak space heating demand will be in the order of 2kw for the entire house. The house will therefore be comfortably heated, during very colder weather, with a small 5kw wood burning stove located in the pen plan living space. The reason why a conventional heating system is not necessary is that the ventilation system will transfer a calculated amount of heat throughout the house with smaller rooms needing no additional heat source due to the delivered temperature of the warm air.
The house has been analysed by imputing relevant data into the Passive House PHPP software. This software essentially measures the energy efficiency of the envelope and allows for ‘passive’ heat gains such as south facing glazing, heat recovered from the ventilation system and the heat given off by the day to day usage of the house. This software and its application is performance based with the combined envelope efficiency and passive heating elements of the design combining to create a building that has a heat loss of only 15kw/m2/a.
In this instance the client has opted to have the house fully certified by the German Passive House institute. This costs a little extra in terms of professional fees but means that the house will have a quality approved certificate issued by the Passive House Institute in
Germany. It is suggested that this seal of approval, in terms of the energy efficiently, for the house will positively affect the resale value, making the extra capital cost of the project an investment in the future. The house will also have considerably lower Co2 emissions,
than a conventional house, making the energy efficiency a major factor in building sustainably.
Our clients moved into the house in Easter 2013 and have now spent their first winter living there. The feedback has been extremely positive with an interesting fact being the house's monitored temperature did not drop below 15 degrees Celsius even when the wooden fire in the living room was not put on from Sunday to Friday evening. When returning at the weekend our client stated, 'the house would come up to 20 degrees with the wooden fire going for a few hours and this temperature was maintained for a day or two'.
