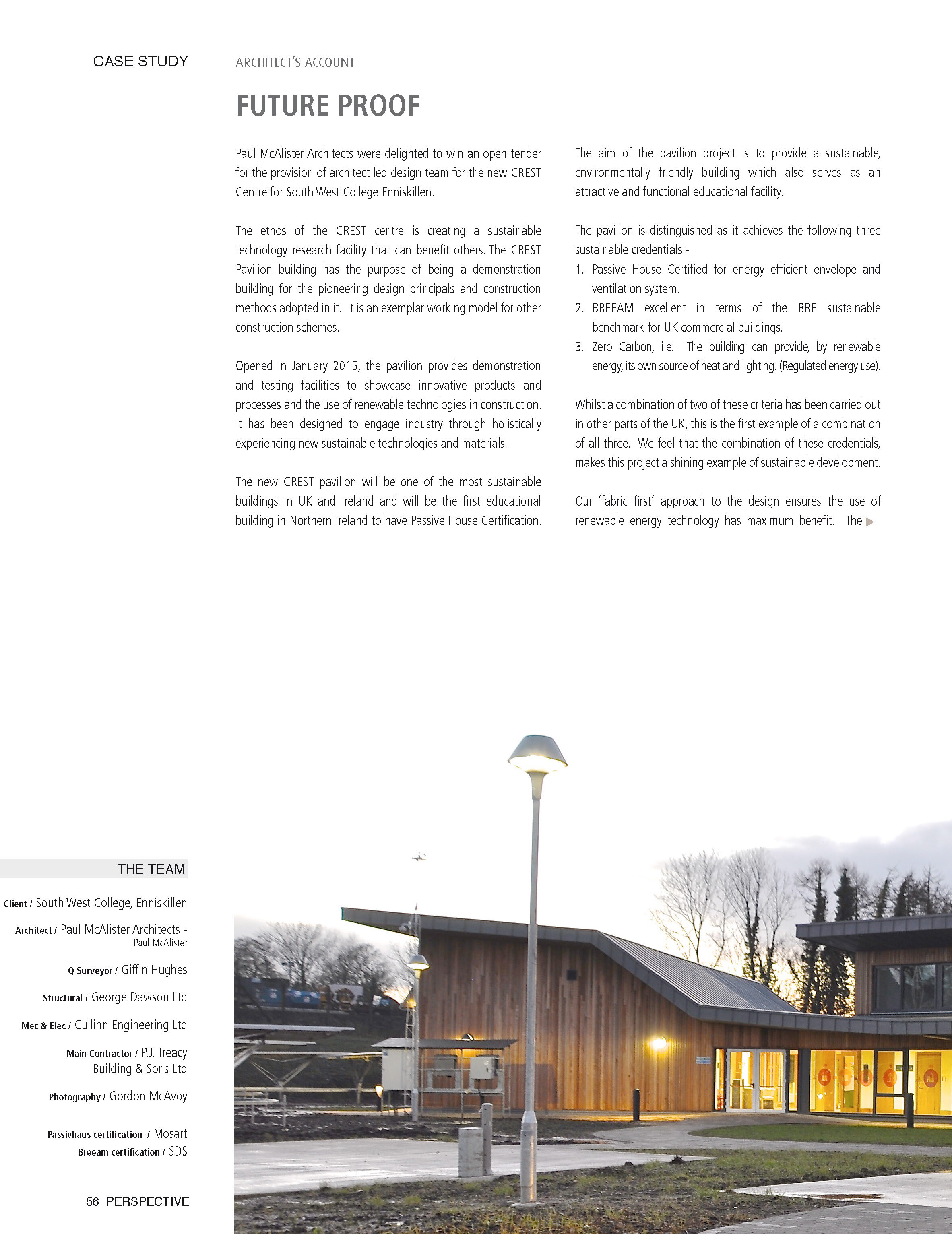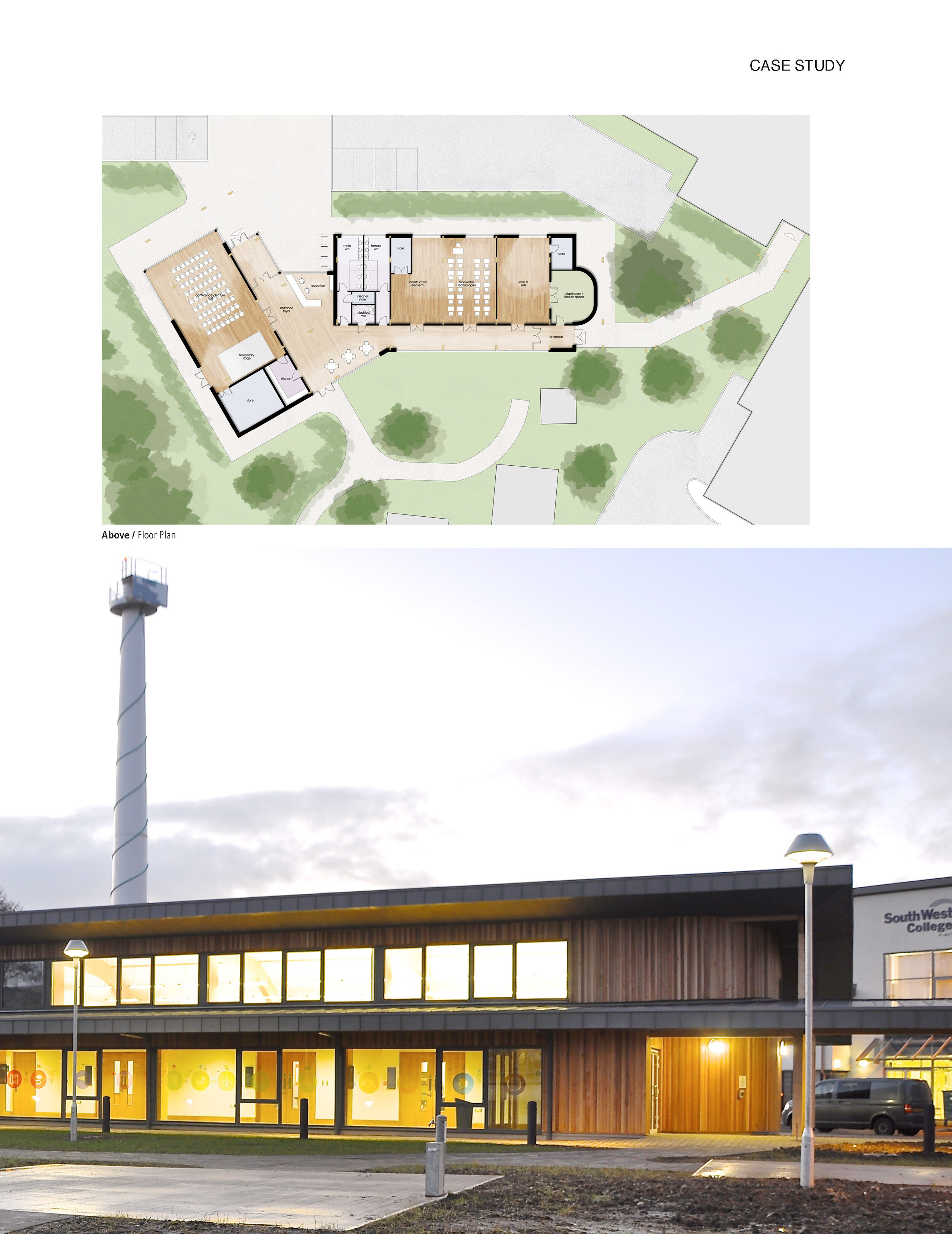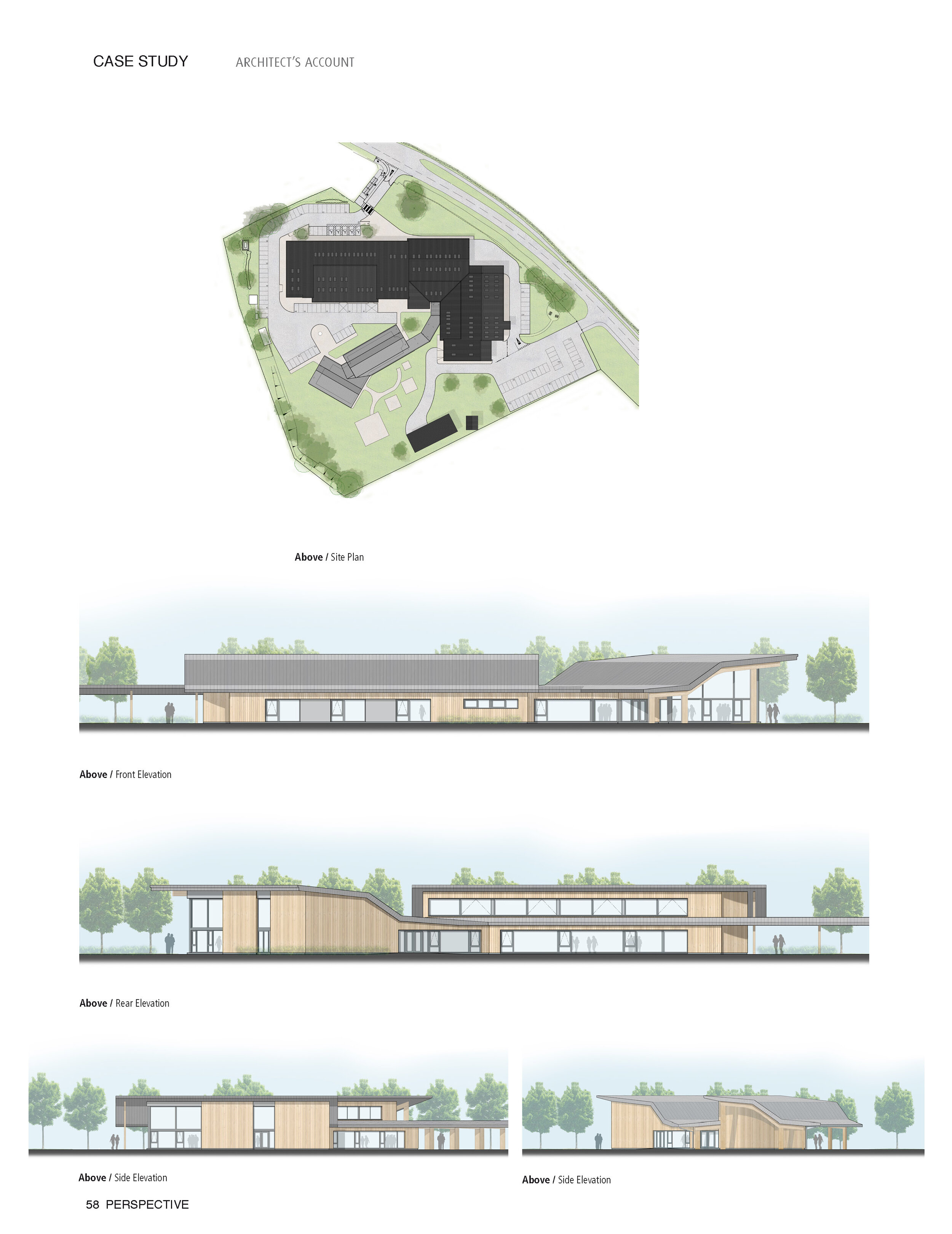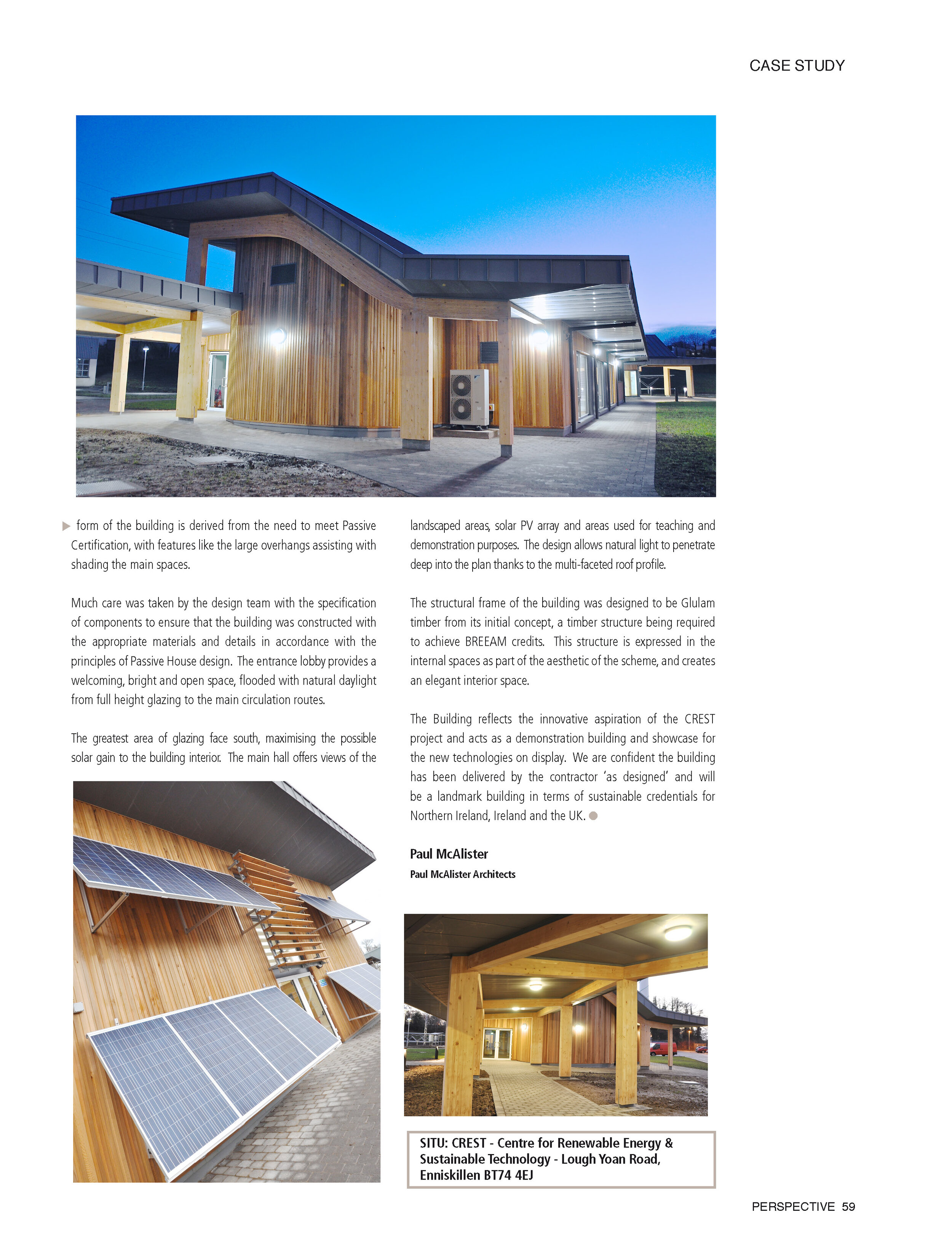Perspective - March / April 2015




Paul McAlister Architects were delighted to win an open tender for the provision of architect led design team for the new CREST Centre for South West College Enniskillen.
The ethos of the CREST Centre is creating a sustainable technology research facility that can benefit others. The CREST Pavilion building has the purpose of being a demonstration building for the pioneering design principals and construction methods adopted in it. It is an exemplar working model for other construction schemes.
Opened in January 2015, the pavilion provides demonstration and testing facilities to showcase innovative products and processes and the use of renewable technologies in construction. It has been designed to engage industry through holistically experiencing new sustainable technologies and materials.
The new CREST pavilion will be one of the most sustainable buildings in UK and Ireland and will be the first educational building in Northern Ireland to have Passive House Certification. The aim of the pavilion project is to provide a sustainable, environmentally friendly building which also serves as an attractive and functional educational facility.
The pavilion is distinguished as it achieves the following three sustainable credentials: - 1. Passive House Certified for energy efficient envelope and ventilation system. 2. BREEAM excellent in terms of the BRE sustainable benchmark for UK commercial buildings. 3. Zero Carbon, i.e. The building can provide, by renewable energy, its own source of heat and lighting. (Regulated energy use).
Whilst a combination of two of these criteria has been carried out in other parts of the UK, this is the first example of a combination of all three. We feel that the combination of these credentials, makes this project a shining example of sustainable development.
Our ‘fabric first’ approach to the design ensures the use of renewable energy technology has maximum benefit. The form of the building is derived from the need to meet Passive Certification, with features like the large overhangs assisting with shading the main spaces.
Much care was taken by the design team with the specification of components to ensure that the building was constructed with the appropriate materials and details in accordance with the principles of Passive House design. The entrance lobby provides a welcoming, bright and open space, flooded with natural daylight from full height glazing to the main circulation routes.
The greatest area of glazing face south, maximizing the possible solar gain to the building interior. The main hall offers views of the landscaped areas, solar PV array and areas used for teaching and demonstration purposes. The design allows natural light to penetrate deep into the plan thanks to the multi-faceted roof profile.
The structural frame of the building was designed to be Glulam timber from its initial concept, a timber structure being required to achieve BREEAM credits. This structure is expressed in the internal spaces as part of the aesthetic of the scheme and creates an elegant interior space.
The Building reflects the innovative aspiration of the CREST project and acts as a demonstration building and showcase for the new technologies on display. We are confident the building has been delivered by the contractor ‘as designed’ and will be a landmark building in terms of sustainable credentials for Northern Ireland, Ireland and the UK
