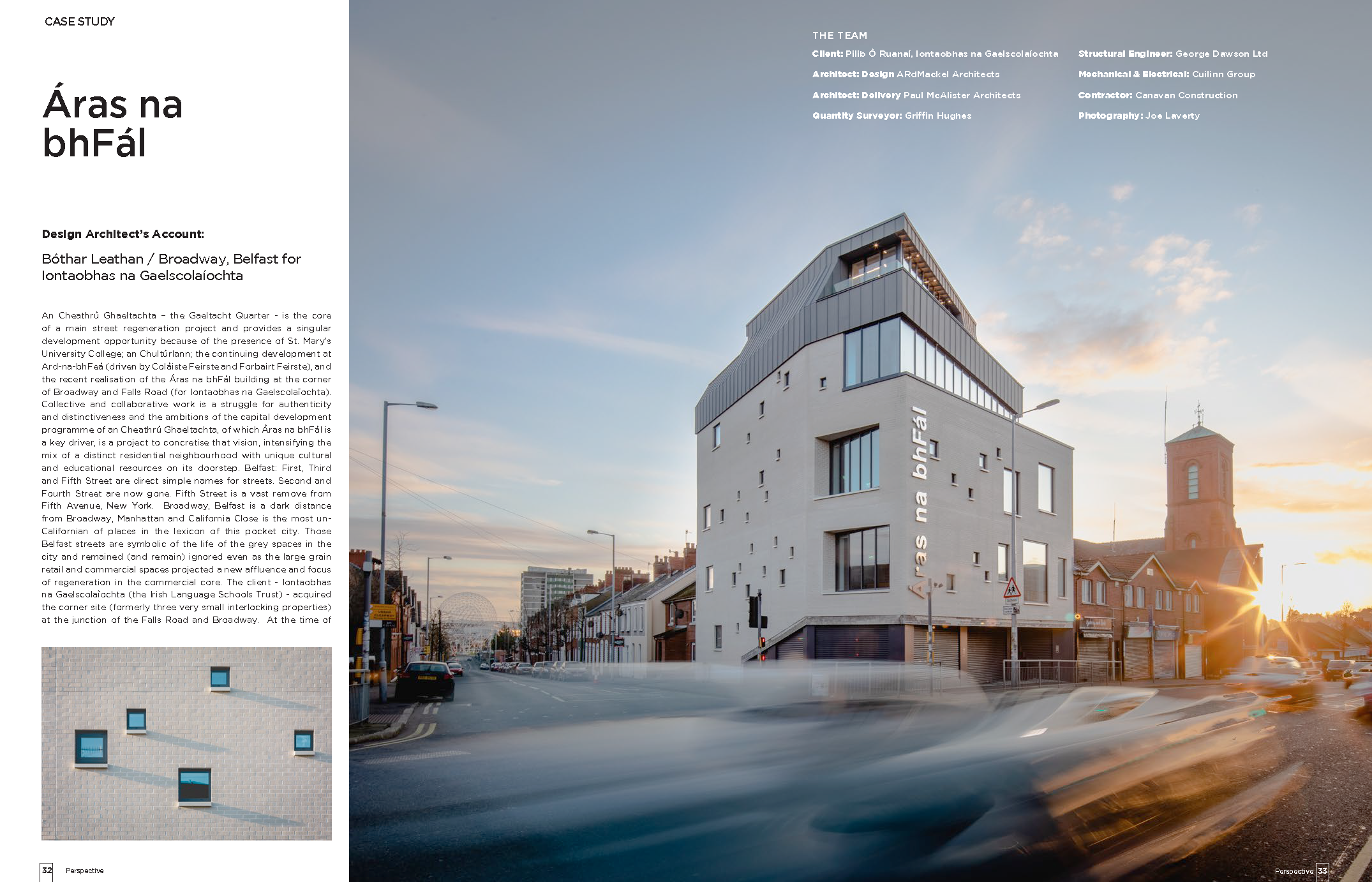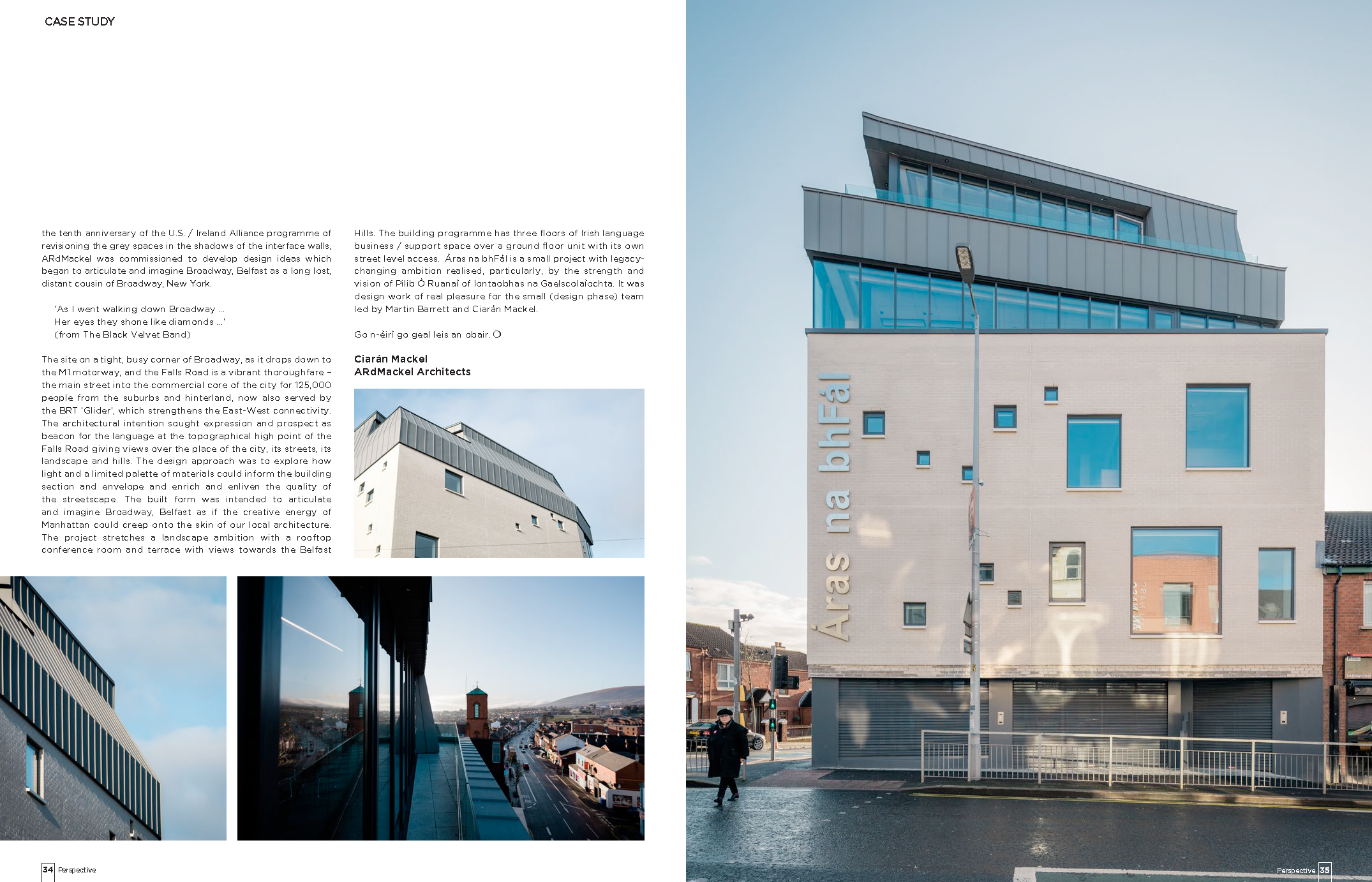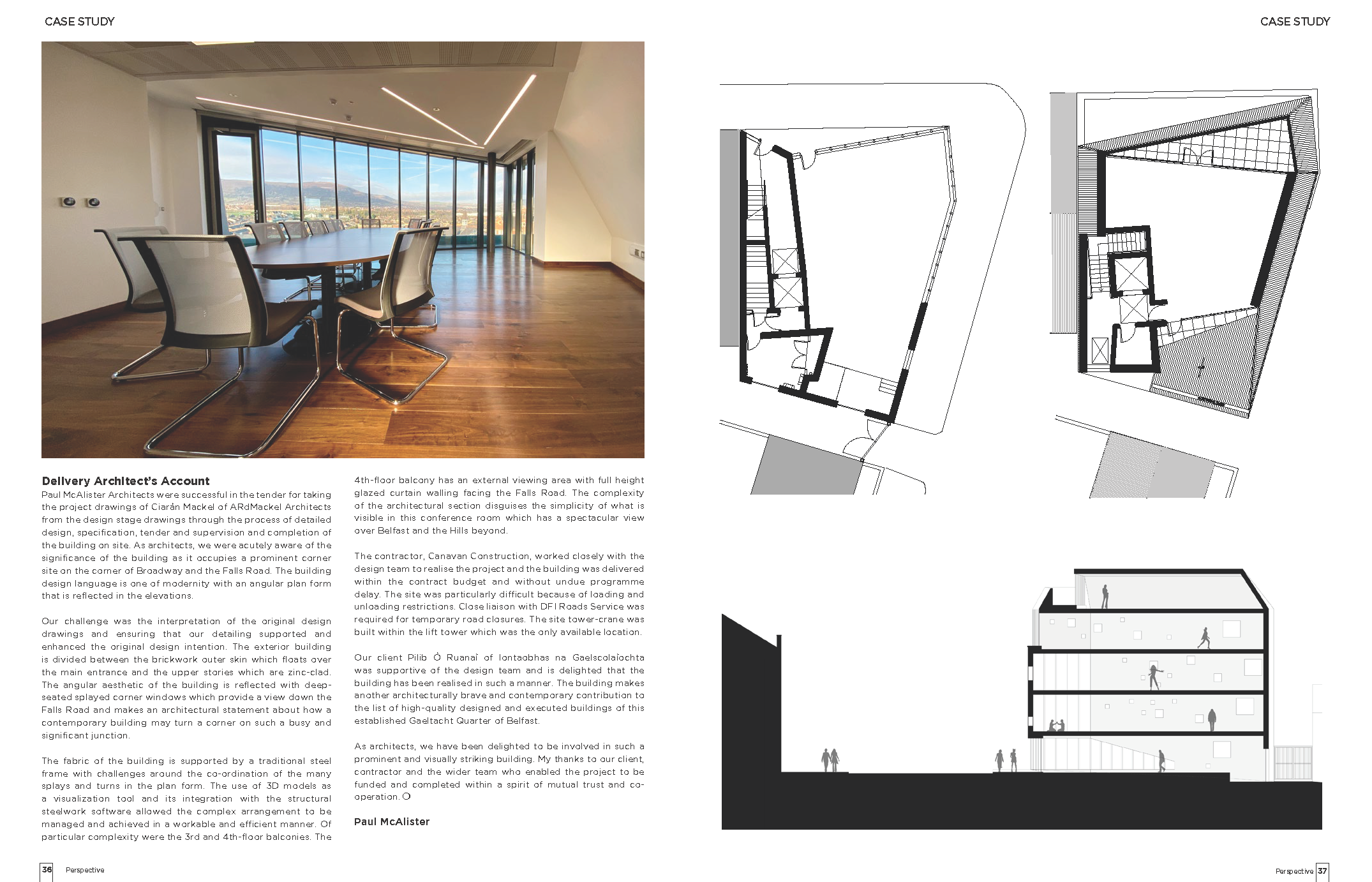Áras na bhFál featured in Perspective - January 2020



Paul McAlister Architects were successful in the tender for taking the project drawings of Ciarán Mackel of ARdMackel Architects from the design stage drawings through the process of detailed design, specification, tender and supervision and completion of the building on site. As architects, we were acutely aware of the significance of the building as it occupies a prominent corner site on the corner of Broadway and the Falls Road. The building design language is one of modernity with an angular plan form that is reflected in the elevations.
Our challenge was the interpretation of the original design drawings and ensuring that our detailing supported and enhanced the original design intention. The exterior building is divided between the brickwork outer skin which floats over the main entrance and the upper stories which are zinc-clad.
The angular aesthetic of the building is reflected with deep-seated splayed corner windows which provide a view down the Falls Road and makes an architectural statement about how a contemporary building may turn a corner on such a busy and significant junction.
The fabric of the building is supported by a traditional steel frame with challenges around the co-ordination of the many splays and turns in the plan form. The use of 3D models as a visualization tool and its integration with the structural steelwork software allowed the complex arrangement to be managed and achieved in a workable and efficient manner. Of particular complexity were the 3rd and 4th-floor balconies. The 4th-floor balcony has an external viewing area with full height glazed curtain walling facing the Falls Road. The complexity of the architectural section disguises the simplicity of what is visible in this conference room which has a spectacular view over Belfast and the Hills beyond.
The contractor, Canavan Construction, worked closely with the design team to realise the project and the building was delivered within the contract budget and without undue programme delay. The site was particularly difficult because of loading and unloading restrictions. Close liaison with DFI Roads Service was required for temporary road closures. The site tower-crane was built within the lift tower which was the only available location.
Our client Pilib Ó Ruanaí of Iontaobhas na Gaelscolaíochta was supportive of the design team and is delighted that the building has been realised in such a manner. The building makes another architecturally brave and contemporary contribution to the list of high-quality designed and executed buildings of this established Gaeltacht Quarter of Belfast.
As architects, we have been delighted to be involved in such a prominent and visually striking building. My thanks to our client, contractor and the wider team who enabled the project to be funded and completed within a spirit of mutual trust and cooperation.
